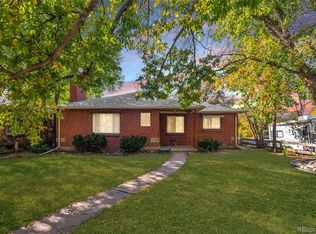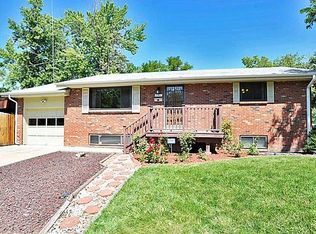Sold for $417,000 on 03/22/24
$417,000
2079 Joliet St, Aurora, CO 80010
3beds
1,205sqft
Residential-Detached, Residential
Built in 1953
6,350 Square Feet Lot
$409,000 Zestimate®
$346/sqft
$2,078 Estimated rent
Home value
$409,000
$389,000 - $429,000
$2,078/mo
Zestimate® history
Loading...
Owner options
Explore your selling options
What's special
This inviting brick ranch home offers a blend of traditional charm and modern updates, ensuring a comfortable living experience. Sunny and sweet, newer laminate flooring graces the main living spaces. The generously sized rooms provide ample space for relaxation and personal touches, while the updated bathroom adds a touch of contemporary flair. Outside, the private yard offers a serene retreat for outdoor activities. The two-car garage boasts convenient alley access along with additional off-street parking spaces. Enjoy movie nights in the living room with the home theater projector that's included in the sale. Located in an up-and-coming neighborhood, this property enjoys easy access to the Anschutz Medical Campus and Stanley Marketplace's vibrant community, along with a variety of restaurants, shops, and convenient highway connections.
Zillow last checked: 8 hours ago
Listing updated: March 22, 2025 at 03:18am
Listed by:
Michi Sakurai 303-543-3083,
8z Real Estate,
Non-IRES Agent 970-593-9002,
Non-IRES
Bought with:
Maritt Bird
Source: IRES,MLS#: 1003597
Facts & features
Interior
Bedrooms & bathrooms
- Bedrooms: 3
- Bathrooms: 1
- Full bathrooms: 1
- Main level bedrooms: 3
Primary bedroom
- Area: 120
- Dimensions: 12 x 10
Bedroom 2
- Area: 99
- Dimensions: 11 x 9
Bedroom 3
- Area: 100
- Dimensions: 10 x 10
Dining room
- Area: 80
- Dimensions: 10 x 8
Kitchen
- Area: 96
- Dimensions: 12 x 8
Living room
- Area: 238
- Dimensions: 14 x 17
Heating
- Forced Air
Cooling
- Central Air
Appliances
- Included: Gas Range/Oven, Dishwasher, Refrigerator, Washer, Dryer, Microwave, Disposal
- Laundry: Main Level
Features
- Flooring: Tile
- Basement: Crawl Space
Interior area
- Total structure area: 1,205
- Total interior livable area: 1,205 sqft
- Finished area above ground: 1,205
- Finished area below ground: 0
Property
Parking
- Total spaces: 2
- Parking features: Alley Access
- Garage spaces: 2
- Details: Garage Type: Detached
Accessibility
- Accessibility features: Level Lot, Near Bus, No Stairs, Main Floor Bath, Accessible Bedroom, Main Level Laundry
Features
- Stories: 1
- Exterior features: Lighting
- Fencing: Fenced
Lot
- Size: 6,350 sqft
- Features: Curbs, Gutters, Sidewalks, Lawn Sprinkler System, Level
Details
- Parcel number: R0096593
- Zoning: SFR
- Special conditions: Private Owner
Construction
Type & style
- Home type: SingleFamily
- Architectural style: Ranch
- Property subtype: Residential-Detached, Residential
Materials
- Wood/Frame, Brick, Concrete
- Roof: Composition
Condition
- Not New, Previously Owned
- New construction: No
- Year built: 1953
Utilities & green energy
- Electric: Electric, City
- Gas: Natural Gas, Xcel
- Sewer: City Sewer
- Water: City Water, City
- Utilities for property: Natural Gas Available, Electricity Available
Community & neighborhood
Location
- Region: Aurora
- Subdivision: Omichs
Other
Other facts
- Listing terms: Cash,Conventional,FHA,VA Loan
- Road surface type: Paved
Price history
| Date | Event | Price |
|---|---|---|
| 3/22/2024 | Sold | $417,000+7.2%$346/sqft |
Source: | ||
| 2/28/2024 | Pending sale | $389,000$323/sqft |
Source: | ||
| 2/22/2024 | Listed for sale | $389,000+36.5%$323/sqft |
Source: | ||
| 5/29/2018 | Sold | $285,000$237/sqft |
Source: Public Record | ||
Public tax history
| Year | Property taxes | Tax assessment |
|---|---|---|
| 2025 | $2,497 -1.6% | $23,630 -14.2% |
| 2024 | $2,537 +4.6% | $27,530 |
| 2023 | $2,425 -4% | $27,530 +29% |
Find assessor info on the county website
Neighborhood: North Aurora
Nearby schools
GreatSchools rating
- 3/10Montview Math & Health Sciences Elementary SchoolGrades: PK-5Distance: 0.4 mi
- 4/10North Middle School Health Sciences And TechnologyGrades: 6-8Distance: 0.7 mi
- 4/10Aurora Central High SchoolGrades: PK-12Distance: 1.3 mi
Schools provided by the listing agent
- Elementary: Montview
- Middle: North
- High: Aurora Central
Source: IRES. This data may not be complete. We recommend contacting the local school district to confirm school assignments for this home.
Get a cash offer in 3 minutes
Find out how much your home could sell for in as little as 3 minutes with a no-obligation cash offer.
Estimated market value
$409,000
Get a cash offer in 3 minutes
Find out how much your home could sell for in as little as 3 minutes with a no-obligation cash offer.
Estimated market value
$409,000

