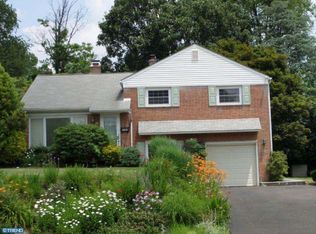Perfectly placed on sought after Glenside gardens on a picturesque lot with lush lawns enhanced by gardens ablaze with colorful assorted perennials & specimen plantings we find this immaculate spacious 3 bedroom 2 full & 1 half bath home. Upon arriving one is keenly aware that this home has been meticulously maintained inside and out, improved and thoroughly enjoyed! Lovely landscaping graces the exterior and the interior is suitable for any decor. Bright & airy sundrenched interior enriched by natural light cascading through sparkling replacement windows. Entering the home we find a flowing floor plan designed for entertaining and relaxed living from the warm & inviting living room with large Quadruple casements picture window and attractive wood burning fireplace with brass & glass doors, hearth and mantle while beautiful hardwood flooring is protected by wall to wall carpeting which flows from living room into the handsome dining room which is appropriately sized for intimate dinners or a larger gathering. The 6 feet wide sliding door grants access out onto the large rear deck . The sunny Eat-in kitchen is complete with GE Profile appliances including built-in microwave, double bowl ceramic sink with disposal, abundant oak cabinetry, eye-catching tiled backsplash complimenting the ceramic tile flooring. Ascending the stairs to the sleeping level are a ceramic tiled hall bath with sink vanity & tub with shower, 3 peaceful sizeable bedrooms (including a Master bedroom with private bath) and each boasting generous closets, lighted ceiling fans plus more original polished hardwood flooring lays just under the carpeting continuing up the stairs from the living room through the hallway into each of the bedrooms. The walk-up attic provides additional storage as well as the 16~ x 15~ bonus room potential for conversion to supplementary living space as needs arise. The lower level (crawlspace waterproofed May,2018) delivers the home's relaxation headquarters, the family room/den, your spot to unwind after a grueling day at the job. Adjacent to this room and ready for home projects is a huge laundry/utility/mud room plus a conveniently located Powder room. Exiting the basement to the beautifil partially fenced back yard we find a personal oasis complimented and enhanced by perennial gardens and specimen plantings. Located off the back of the home, accessible from the dining room, is a sizeable rear deck with retractable awning, delivering enjoyment and easy entertaining "rain or shine"! Completing this offering is an attached 1 car garage (18 x 11). Conveniently located close to the exceptional Abington schools (K thru12), parks, main roads, public transit, 3 Septa rail stations and the ever popular Revitalized Keswick Village for shopping, restaurants & the renowned Keswick Theater for a variety of year round entertainment! Welcome HOME !
This property is off market, which means it's not currently listed for sale or rent on Zillow. This may be different from what's available on other websites or public sources.
