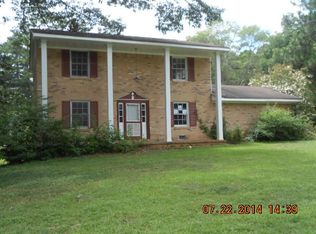Closed
$290,000
2079 Hilton Dr, Decatur, GA 30035
3beds
1,256sqft
Single Family Residence
Built in 1965
0.3 Acres Lot
$268,200 Zestimate®
$231/sqft
$1,596 Estimated rent
Home value
$268,200
$255,000 - $282,000
$1,596/mo
Zestimate® history
Loading...
Owner options
Explore your selling options
What's special
BACK ON THE MARKET!! Seller pulled the house off of the market to make some updates and it's ready for its new buyers. Welcome to this beautifully renovated 3 bed, 2 bath home located in the Easterwood subdivision of Decatur! This charming residence offers modern upgrades and an open concept layout, perfect for contemporary living. The newly renovated kitchen features stainless steel appliances, elegant granite counter tops, and cabinet space with eat-in kitchen. The living room shines abundant natural light with a stunning window and hardwood flooring throughout. Upgraded bathrooms showcase stylish fixtures and finishes, while adding a touch of elegance to the home. Modernized with a new electrical panel for enhanced safety and efficiency and a conveniently enclosed laundry, doubling as a mud room for added privacy and organization. The primary bedroom features an en-suite bathroom, providing you with a private oasis where you can rejuvenate after a long day. Enjoy outdoor living with stylish exterior pergola, perfect for private relaxation and entertaining. This location in Decatur offers easy access to shopping centers, restaurants, parks, and entertainment options, surrounded by a friendly community. This meticulously renovated ranch-style home combines modern upgrades with timeless charm. Don't miss this opportunity to make this newly renovated home your own. Tons of updates to make owning this home stress free!
Zillow last checked: 8 hours ago
Listing updated: January 02, 2024 at 09:36am
Listed by:
Tiffany Gray 678-386-9965,
Norluxe Realty
Bought with:
Jared Mullikin, 384302
Keller Williams Realty
Source: GAMLS,MLS#: 10219355
Facts & features
Interior
Bedrooms & bathrooms
- Bedrooms: 3
- Bathrooms: 2
- Full bathrooms: 2
- Main level bathrooms: 2
- Main level bedrooms: 3
Heating
- Central
Cooling
- Ceiling Fan(s), Central Air
Appliances
- Included: Dishwasher, Microwave, Oven/Range (Combo), Stainless Steel Appliance(s)
- Laundry: Other
Features
- Master On Main Level
- Flooring: Hardwood
- Basement: Crawl Space
- Has fireplace: No
Interior area
- Total structure area: 1,256
- Total interior livable area: 1,256 sqft
- Finished area above ground: 1,256
- Finished area below ground: 0
Property
Parking
- Parking features: Carport
- Has carport: Yes
Features
- Levels: One
- Stories: 1
Lot
- Size: 0.30 Acres
- Features: Other
Details
- Parcel number: 15 157 04 008
Construction
Type & style
- Home type: SingleFamily
- Architectural style: Brick Front
- Property subtype: Single Family Residence
Materials
- Other
- Roof: Composition
Condition
- Updated/Remodeled
- New construction: No
- Year built: 1965
Details
- Warranty included: Yes
Utilities & green energy
- Sewer: Public Sewer
- Water: Public
- Utilities for property: Cable Available, Electricity Available, High Speed Internet, Natural Gas Available, Sewer Available, Water Available
Community & neighborhood
Community
- Community features: None
Location
- Region: Decatur
- Subdivision: Easterwood
Other
Other facts
- Listing agreement: Exclusive Right To Sell
Price history
| Date | Event | Price |
|---|---|---|
| 12/28/2023 | Sold | $290,000-3.3%$231/sqft |
Source: | ||
| 12/13/2023 | Pending sale | $299,999$239/sqft |
Source: | ||
| 10/28/2023 | Listed for sale | $299,999$239/sqft |
Source: | ||
| 10/28/2023 | Listing removed | -- |
Source: | ||
| 9/25/2023 | Price change | $299,999-1.6%$239/sqft |
Source: | ||
Public tax history
| Year | Property taxes | Tax assessment |
|---|---|---|
| 2025 | $3,656 -31.3% | $111,600 +0.1% |
| 2024 | $5,325 +39.2% | $111,520 +42.2% |
| 2023 | $3,826 +44.6% | $78,440 +49.5% |
Find assessor info on the county website
Neighborhood: 30035
Nearby schools
GreatSchools rating
- 3/10Snapfinger Elementary SchoolGrades: PK-5Distance: 0.9 mi
- 3/10Columbia Middle SchoolGrades: 6-8Distance: 2.6 mi
- 2/10Columbia High SchoolGrades: 9-12Distance: 1 mi
Schools provided by the listing agent
- Elementary: Canby Lane
- Middle: Mary Mcleod Bethune
- High: Towers
Source: GAMLS. This data may not be complete. We recommend contacting the local school district to confirm school assignments for this home.
Get a cash offer in 3 minutes
Find out how much your home could sell for in as little as 3 minutes with a no-obligation cash offer.
Estimated market value$268,200
Get a cash offer in 3 minutes
Find out how much your home could sell for in as little as 3 minutes with a no-obligation cash offer.
Estimated market value
$268,200
