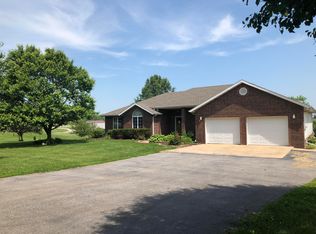Price Reduced! This 12 room home in a country setting is situated in a small sub-division, just 30 minutes north of Springfield. The entire downstairs features a second living quarters, as a completely finished walk-out! Upstairs there are two bedrooms (with walk-in closets), 2 full bathrooms (one with a jetted tub), an office, a large family room (with vaulted ceiling and fireplace). Kitchen offers dining with a gorgeous view lookiing over the countryside. Formal dining enjoys the view out the front side of home. Large laundry room that also serves as a mudroom coming in out of the oversized garage. Open living that walks out onto a large deck that overlooks the 3 acre lot. Downstairs walk-out basement is completly finished with one bedroom with a walk-in closet, large full bathroom(with a walk-in closet), two extra rooms, a large open and connected 2-room living area that opens up to the patio. Extra storage is found under the stairs. Kitchenette with bay window and dining area. Second laundry room in basement. Granite countertops for kitchen and all three bathrooms. 12 ceiling fans, in addition to whole house attic fan. Sump pump. Large storage area. Two water heaters, newer HVAC, watering system in landscaped garden in front.
This property is off market, which means it's not currently listed for sale or rent on Zillow. This may be different from what's available on other websites or public sources.

