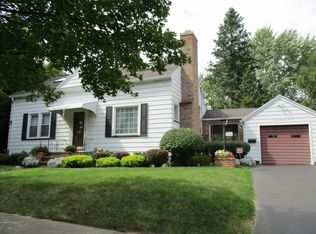Closed
$190,000
2079 Clifford Ave, Rochester, NY 14609
3beds
1,300sqft
Single Family Residence
Built in 1925
3,894.26 Square Feet Lot
$194,600 Zestimate®
$146/sqft
$1,941 Estimated rent
Maximize your home sale
Get more eyes on your listing so you can sell faster and for more.
Home value
$194,600
$181,000 - $210,000
$1,941/mo
Zestimate® history
Loading...
Owner options
Explore your selling options
What's special
Unlock your dream of homeownership at brand new listing 2079 Clifford Ave- One Year Home Warranty INCLUDED with purchase! TURN KEY RENOVATED & LIVES LARGER THAN IT LOOKS -bonus sq ft from top to bottom! Enjoy summer in FENCED BACKYARD, asphalt driveway to one car garage for valuable off street parking, low maintenance vinyl siding, BRAND NEW ROOF! Enclosed porch provides inviting entry no matter the season- front door to formal Foyer w wood staircase, new flooring and paint! Spacious Living Room combines period details with modern accent wall, flush mount light fixture, neutral Luxury Vinyl Plank flooring! Fabulous FORMAL DINING SPACE features stunning windows & sputnik gold light fixture! Crisp and SLEEK BRAND NEW EAT IN KITCHEN offers warm gold tone hardware, dazzling BACKSPLASH, QUARTZ COUNTERS w undermount sink! Second story hosts Three light flooded Bedrooms with cozy carpet underfoot, and lovely full bath boasting white tub surround, SHIPLAP ACCENTS, NEW VANITY, FLOORS, PAINT! Need more space? BONUS SQ FT OPPORTUNITY ready to be finished IN WALK UP ATTIC; already complete PARTIALLY FINISHED BASEMENT w SECOND FULL BATH, new paint, recessed lighting! Your next chapter starts HERE! Delayed Negotiations: Offers due 7/16/25 at 1:00pm.
Zillow last checked: 8 hours ago
Listing updated: September 08, 2025 at 12:18pm
Listed by:
Ashley R Nowak 585-472-3016,
Howard Hanna
Bought with:
Cora Murphy, 10491208912
One Eighty Realty LLC
Source: NYSAMLSs,MLS#: R1620700 Originating MLS: Rochester
Originating MLS: Rochester
Facts & features
Interior
Bedrooms & bathrooms
- Bedrooms: 3
- Bathrooms: 2
- Full bathrooms: 2
Heating
- Gas, Forced Air
Appliances
- Included: Gas Water Heater, Microwave
- Laundry: In Basement
Features
- Separate/Formal Dining Room, Entrance Foyer, Eat-in Kitchen, Separate/Formal Living Room, Other, Quartz Counters, See Remarks, Natural Woodwork
- Flooring: Carpet, Luxury Vinyl, Other, See Remarks, Varies
- Windows: Thermal Windows
- Basement: Full,Partially Finished
- Has fireplace: No
Interior area
- Total structure area: 1,300
- Total interior livable area: 1,300 sqft
Property
Parking
- Total spaces: 1
- Parking features: Detached, Garage
- Garage spaces: 1
Features
- Patio & porch: Patio
- Exterior features: Blacktop Driveway, Enclosed Porch, Fully Fenced, Porch, Patio
- Fencing: Full
Lot
- Size: 3,894 sqft
- Dimensions: 39 x 99
- Features: Near Public Transit, Rectangular, Rectangular Lot, Residential Lot
Details
- Parcel number: 26140010731000010050000000
- Special conditions: Standard
Construction
Type & style
- Home type: SingleFamily
- Architectural style: Colonial,Two Story
- Property subtype: Single Family Residence
Materials
- Vinyl Siding, Copper Plumbing, PEX Plumbing
- Foundation: Block
- Roof: Asphalt
Condition
- Resale
- Year built: 1925
Utilities & green energy
- Electric: Circuit Breakers
- Sewer: Connected
- Water: Connected, Public
- Utilities for property: Cable Available, Electricity Connected, High Speed Internet Available, Sewer Connected, Water Connected
Community & neighborhood
Location
- Region: Rochester
- Subdivision: Oak View Park
Other
Other facts
- Listing terms: Cash,Conventional,FHA,VA Loan
Price history
| Date | Event | Price |
|---|---|---|
| 9/5/2025 | Sold | $190,000+35.8%$146/sqft |
Source: | ||
| 7/19/2025 | Pending sale | $139,900$108/sqft |
Source: | ||
| 7/9/2025 | Listed for sale | $139,900+55.4%$108/sqft |
Source: | ||
| 2/27/2025 | Sold | $90,000-18.7%$69/sqft |
Source: | ||
| 3/22/2024 | Sold | $110,741+66.2%$85/sqft |
Source: Public Record Report a problem | ||
Public tax history
| Year | Property taxes | Tax assessment |
|---|---|---|
| 2024 | -- | $162,700 +84.9% |
| 2023 | -- | $88,000 |
| 2022 | -- | $88,000 |
Find assessor info on the county website
Neighborhood: Homestead Heights
Nearby schools
GreatSchools rating
- 2/10School 33 AudubonGrades: PK-6Distance: 0.5 mi
- 2/10Northwest College Preparatory High SchoolGrades: 7-9Distance: 0.3 mi
- 2/10East High SchoolGrades: 9-12Distance: 1.2 mi
Schools provided by the listing agent
- District: Rochester
Source: NYSAMLSs. This data may not be complete. We recommend contacting the local school district to confirm school assignments for this home.
