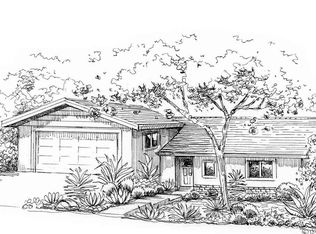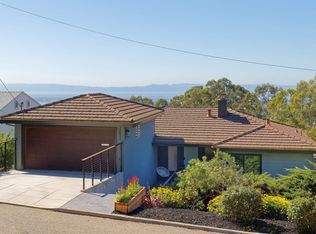Sold for $1,165,000
$1,165,000
2079 Braemar Rd, Oakland, CA 94602
3beds
2,574sqft
Single Family Residence
Built in 1951
9,583.2 Square Feet Lot
$1,150,700 Zestimate®
$453/sqft
$6,007 Estimated rent
Home value
$1,150,700
$1.04M - $1.28M
$6,007/mo
Zestimate® history
Loading...
Owner options
Explore your selling options
What's special
New Listing! Elegant Upper Oakmore Traditional with Bay views. Location, location, location. Bring your imagination. Built and owned by one family, this beautiful home is ready to shine again. The experience begins in the living and formal dining room. A dramatic wall of floor to ceiling windows showcases views of the Bay. The eat-in kitchen has corner windows with views. There are three bedrooms on the main level, one a primary. The lower level features a spacious family room with fireplace, a large laundry room, half bath and workshop. The family room leads out to a patio for relaxing and entertaining. This diamond in the rough is just waiting for your finishing touches. Open Sunday 2-4:30
Zillow last checked: 8 hours ago
Listing updated: May 17, 2025 at 06:38am
Listed by:
Regina Jacobs DRE #01435429 510-693-7973,
The GRUBB Company
Bought with:
Robert Jones, DRE #01889386
KW Advisors East Bay
Source: bridgeMLS/CCAR/Bay East AOR,MLS#: 41093861
Facts & features
Interior
Bedrooms & bathrooms
- Bedrooms: 3
- Bathrooms: 3
- Full bathrooms: 2
- 1/2 bathrooms: 1
Kitchen
- Features: Counter - Tile, Dishwasher, Eat In Kitchen, Range/Oven Free Standing, Refrigerator
Heating
- Zoned
Cooling
- None
Appliances
- Included: Dishwasher, Free-Standing Range, Refrigerator, Dryer, Washer
Features
- Flooring: Carpet, Linoleum, Tile
- Number of fireplaces: 2
- Fireplace features: Family Room, Living Room
Interior area
- Total structure area: 2,574
- Total interior livable area: 2,574 sqft
Property
Parking
- Total spaces: 2
- Parking features: Int Access From Garage
- Attached garage spaces: 2
Features
- Levels: Two Story
- Stories: 2
- Exterior features: Back Yard, Front Yard
- Pool features: None
- Has view: Yes
- View description: Bay
- Has water view: Yes
- Water view: Bay
Lot
- Size: 9,583 sqft
- Features: Level
Details
- Parcel number: 29A13588
- Special conditions: Standard
Construction
Type & style
- Home type: SingleFamily
- Architectural style: Traditional
- Property subtype: Single Family Residence
Materials
- Stucco, Wood Siding, Brick Veneer
- Roof: Shingle
Condition
- Existing
- New construction: No
- Year built: 1951
Utilities & green energy
- Electric: No Solar
- Sewer: Public Sewer
- Water: Public
Community & neighborhood
Location
- Region: Oakland
Other
Other facts
- Listing terms: Cash,Conventional
Price history
| Date | Event | Price |
|---|---|---|
| 5/16/2025 | Sold | $1,165,000+45.8%$453/sqft |
Source: | ||
| 4/30/2025 | Pending sale | $799,000$310/sqft |
Source: | ||
| 4/18/2025 | Listed for sale | $799,000$310/sqft |
Source: | ||
Public tax history
| Year | Property taxes | Tax assessment |
|---|---|---|
| 2025 | -- | $108,613 +2% |
| 2024 | $3,194 -0.8% | $106,484 +2% |
| 2023 | $3,219 +5.2% | $104,395 +2% |
Find assessor info on the county website
Neighborhood: Oakmore
Nearby schools
GreatSchools rating
- 6/10Joaquin Miller Elementary SchoolGrades: K-5Distance: 0.4 mi
- 5/10Montera Middle SchoolGrades: 6-8Distance: 0.4 mi
- 6/10Skyline High SchoolGrades: 9-12Distance: 2.5 mi
Get a cash offer in 3 minutes
Find out how much your home could sell for in as little as 3 minutes with a no-obligation cash offer.
Estimated market value$1,150,700
Get a cash offer in 3 minutes
Find out how much your home could sell for in as little as 3 minutes with a no-obligation cash offer.
Estimated market value
$1,150,700

