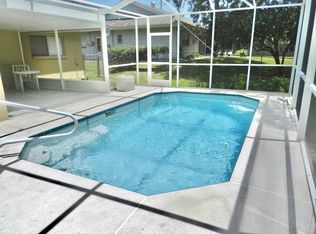Sold for $255,000
$255,000
2079 Bishop Rd, Spring Hill, FL 34608
2beds
1,461sqft
Single Family Residence
Built in 1981
9,583.2 Square Feet Lot
$257,200 Zestimate®
$175/sqft
$1,589 Estimated rent
Home value
$257,200
$244,000 - $270,000
$1,589/mo
Zestimate® history
Loading...
Owner options
Explore your selling options
What's special
This adorable home features 2 bedrooms, 2 bathrooms, a split floor plan, inside laundry room, 2 car garage. Enter through double doors to the living room dining room combination. The turn-around kitchen is light and bright, has a newer disposal, space for a table, a pantry and window pass-thru to the lanai. The master suite has a walk-in closet, vanity sink, bathroom with shower and sink has new faucet. Off the kitchen is a family room with sliding doors to the back yard. Enjoy added entertaining space on the enclosed lanai. Convenient inside laundry room has storage and a utility sink. Second bedroom is just steps to the the guest bath. HVAC 2018. Roof 2021. Newer Gutters. Garbage disposal 2022. New heating element in water heater. Newer garage door spring. Shed is Included. Partially fenced yard has an orange tree.
Zillow last checked: 8 hours ago
Listing updated: June 23, 2023 at 10:37am
Listed by:
Tracie Maler 352-848-5401,
Keller Williams-Elite Partners
Bought with:
Florida Licensed Broker-Agent
Florida Licensed Brokers/Agents
Source: Realtors Association of Citrus County,MLS#: 822527 Originating MLS: Realtors Association of Citrus County
Originating MLS: Realtors Association of Citrus County
Facts & features
Interior
Bedrooms & bathrooms
- Bedrooms: 2
- Bathrooms: 2
- Full bathrooms: 2
Bedroom
- Level: Main
- Dimensions: 10.00 x 13.00
Primary bathroom
- Description: Flooring: Carpet
- Features: Ceiling Fan(s), Dual Sinks, Separate Shower, Walk-In Closet(s), Master Suite
- Level: Main
- Dimensions: 16.00 x 11.00
Florida room
- Level: Main
- Dimensions: 22.00 x 11.00
Garage
- Level: Main
- Dimensions: 21.00 x 19.00
Kitchen
- Description: Flooring: Tile
- Features: Pantry
- Level: Main
- Dimensions: 16.00 x 9.00
Living room
- Description: Flooring: Carpet
- Features: Ceiling Fan(s)
- Level: Main
- Dimensions: 22.00 x 10.00
Heating
- Central, Electric, Heat Pump
Cooling
- Central Air
Appliances
- Included: Dryer, Dishwasher, Electric Oven, Electric Range, Freezer, Disposal, Refrigerator, Range Hood, Water Heater, Washer
- Laundry: Laundry - Living Area, Laundry Tub
Features
- Dual Sinks, Laminate Counters, Main Level Primary, Primary Suite, Pantry, Split Bedrooms, Shower Only, Separate Shower, Walk-In Closet(s), Sliding Glass Door(s)
- Flooring: Carpet, Ceramic Tile
- Doors: Double Door Entry, Sliding Doors
- Windows: Blinds
Interior area
- Total structure area: 2,238
- Total interior livable area: 1,461 sqft
Property
Parking
- Total spaces: 2
- Parking features: Attached, Concrete, Driveway, Garage
- Attached garage spaces: 2
Features
- Levels: One
- Stories: 1
- Exterior features: Landscaping, Concrete Driveway
- Pool features: None
- Fencing: Partial
Lot
- Size: 9,583 sqft
- Features: Flat
Details
- Additional structures: Shed(s)
- Parcel number: 00277391
- Zoning: Out of County
- Special conditions: Standard,Listed As-Is
Construction
Type & style
- Home type: SingleFamily
- Architectural style: Ranch,One Story
- Property subtype: Single Family Residence
Materials
- Stucco
- Foundation: Block, Slab
- Roof: Asphalt,Shingle
Condition
- New construction: No
- Year built: 1981
Utilities & green energy
- Sewer: Septic Tank
- Water: Public
Community & neighborhood
Location
- Region: Spring Hill
- Subdivision: Spring Hill
Other
Other facts
- Listing terms: Cash,Conventional
- Road surface type: Paved
Price history
| Date | Event | Price |
|---|---|---|
| 6/23/2023 | Sold | $255,000-1.9%$175/sqft |
Source: | ||
| 5/24/2023 | Pending sale | $260,000$178/sqft |
Source: | ||
| 5/10/2023 | Listed for sale | $260,000+246.7%$178/sqft |
Source: | ||
| 8/13/2019 | Sold | $75,000-20.2%$51/sqft |
Source: Public Record Report a problem | ||
| 12/29/2017 | Sold | $94,000$64/sqft |
Source: Public Record Report a problem | ||
Public tax history
| Year | Property taxes | Tax assessment |
|---|---|---|
| 2024 | $3,850 +274.1% | $213,372 +130.4% |
| 2023 | $1,029 +5.4% | $92,611 +3% |
| 2022 | $976 +1.1% | $89,914 +3% |
Find assessor info on the county website
Neighborhood: 34608
Nearby schools
GreatSchools rating
- 6/10Suncoast Elementary SchoolGrades: PK-5Distance: 2.2 mi
- 5/10Powell Middle SchoolGrades: 6-8Distance: 4.8 mi
- 4/10Frank W. Springstead High SchoolGrades: 9-12Distance: 1.7 mi
Get a cash offer in 3 minutes
Find out how much your home could sell for in as little as 3 minutes with a no-obligation cash offer.
Estimated market value
$257,200
