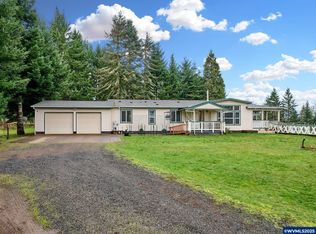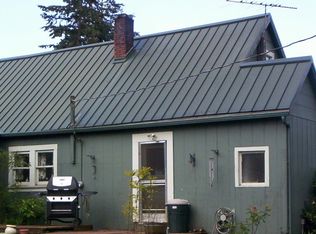Sold
$779,000
20788 Hazelnut Ridge Rd, Scotts Mills, OR 97375
3beds
2,512sqft
Residential, Manufactured Home
Built in 2004
4.85 Acres Lot
$788,900 Zestimate®
$310/sqft
$1,803 Estimated rent
Home value
$788,900
$718,000 - $860,000
$1,803/mo
Zestimate® history
Loading...
Owner options
Explore your selling options
What's special
Beautiful well maintained home in Scotts Mills OR! House was built in 2004 with a total 2512 Sqft. 3 bedrooms/2 full baths. Open floor concept. Formal living, dining room plus family room next to the kitchen. Breakfast eating area with a beautiful view. Insert wood stove in the family room. Possible for Dual living. Patio for BBQ or entertainment. Figs, apples, Cherry trees and vege garden. Two outbuildings with lights and water, total 3 electric meters. Property was fully fenced and very private. Minutes to Scotts Mills County Park. This house has lots of potential, don't miss it.
Zillow last checked: 8 hours ago
Listing updated: July 22, 2024 at 02:38pm
Listed by:
Jessie Yee 503-888-8878,
Oregon First
Bought with:
Deb Counts-Tabor, 200604343
Cascadia NW Real Estate
Source: RMLS (OR),MLS#: 24337222
Facts & features
Interior
Bedrooms & bathrooms
- Bedrooms: 3
- Bathrooms: 2
- Full bathrooms: 2
- Main level bathrooms: 2
Primary bedroom
- Features: Bathtub, Double Sinks, Walkin Closet, Walkin Shower
- Level: Main
Bedroom 2
- Features: Closet
- Level: Main
Bedroom 3
- Features: Closet
- Level: Main
Dining room
- Level: Main
Family room
- Features: Wood Stove
- Level: Main
Kitchen
- Features: Dishwasher, Disposal, Microwave, Free Standing Range, Free Standing Refrigerator
- Level: Main
Living room
- Level: Main
Heating
- Forced Air, Heat Pump, Wood Stove
Cooling
- Heat Pump
Appliances
- Included: Dishwasher, Disposal, Free-Standing Range, Free-Standing Refrigerator, Microwave, Washer/Dryer, Electric Water Heater
- Laundry: Laundry Room
Features
- Closet, Bathtub, Double Vanity, Walk-In Closet(s), Walkin Shower
- Windows: Double Pane Windows, Vinyl Frames
- Basement: Crawl Space
- Number of fireplaces: 1
- Fireplace features: Wood Burning, Wood Burning Stove
Interior area
- Total structure area: 2,512
- Total interior livable area: 2,512 sqft
Property
Parking
- Total spaces: 2
- Parking features: Driveway, RV Access/Parking, Attached
- Attached garage spaces: 2
- Has uncovered spaces: Yes
Features
- Levels: One
- Stories: 1
- Patio & porch: Deck, Patio
- Exterior features: Yard
- Has view: Yes
- View description: Territorial
Lot
- Size: 4.85 Acres
- Features: Level, Acres 3 to 5
Details
- Additional structures: Outbuilding, RVParking
- Parcel number: 537694
- Zoning: TC
Construction
Type & style
- Home type: MobileManufactured
- Property subtype: Residential, Manufactured Home
Materials
- Cement Siding, Lap Siding
- Foundation: Slab
- Roof: Composition
Condition
- Resale
- New construction: No
- Year built: 2004
Utilities & green energy
- Sewer: Standard Septic
- Water: Well
Community & neighborhood
Location
- Region: Scotts Mills
Other
Other facts
- Body type: Triple Wide
- Listing terms: Cash,Conventional,FHA,Other,VA Loan
- Road surface type: Gravel
Price history
| Date | Event | Price |
|---|---|---|
| 7/22/2024 | Sold | $779,000-1.3%$310/sqft |
Source: | ||
| 6/23/2024 | Pending sale | $789,000$314/sqft |
Source: | ||
| 6/18/2024 | Listed for sale | $789,000+52.2%$314/sqft |
Source: | ||
| 8/12/2020 | Sold | $518,500$206/sqft |
Source: | ||
Public tax history
Tax history is unavailable.
Neighborhood: 97375
Nearby schools
GreatSchools rating
- 3/10Scotts Mills Elementary SchoolGrades: K-8Distance: 2.7 mi
- 5/10Silverton High SchoolGrades: 9-12Distance: 7.8 mi
Schools provided by the listing agent
- Elementary: Scotts Mills
- Middle: Scotts Mills
- High: Silverton
Source: RMLS (OR). This data may not be complete. We recommend contacting the local school district to confirm school assignments for this home.

