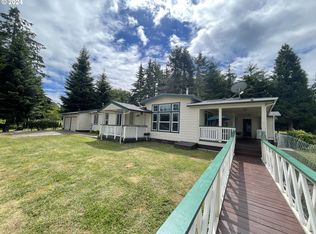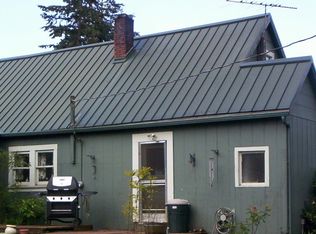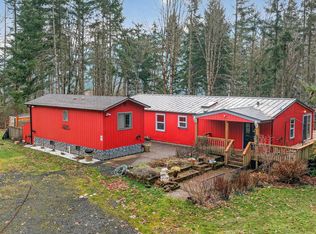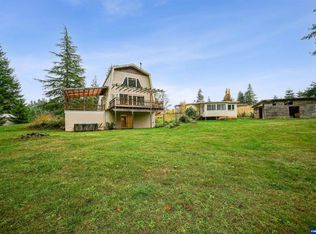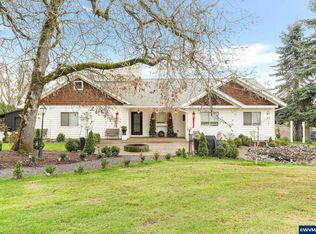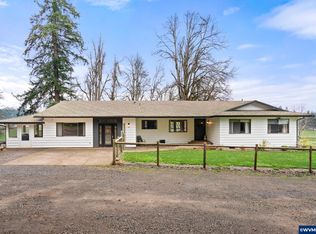Private acreage living with extensive updates. Main house features a new roof (2018) and new skylight (2025), new HVAC in both house & cottage (2024), cottage has new main electric panel (2024), New plumbing in cottage (2025). Certified wood stoves in both the house and cottage. A large barn, two 20x100 hoop greenhouses-one ready for garden, the other a blank slate, 6’ deer fenced garden. Honda EU7000 generator is included (house wired for it). Potential dual living, cottage currently permitted hardship.
For sale
Listed by:
MITCH STOLFUS 503-931-3550,
Bst Realty, Llc
$815,000
20788 Hazelnut Ridge Rd NE, Scotts Mills, OR 97375
3beds
2,512sqft
Est.:
Manufactured Home
Built in 2004
4.85 Acres Lot
$786,600 Zestimate®
$324/sqft
$-- HOA
What's special
Large barn
- 64 days |
- 427 |
- 12 |
Zillow last checked: 8 hours ago
Listing updated: December 08, 2025 at 04:08pm
Listed by:
MITCH STOLFUS 503-931-3550,
Bst Realty, Llc
Source: WVMLS,MLS#: 835897
Facts & features
Interior
Bedrooms & bathrooms
- Bedrooms: 3
- Bathrooms: 2
- Full bathrooms: 2
- Main level bathrooms: 2
Primary bedroom
- Level: Main
Bedroom 2
- Level: Main
Bedroom 3
- Level: Main
Dining room
- Features: Area (Combination), Formal
- Level: Main
Family room
- Level: Main
Kitchen
- Level: Main
Living room
- Level: Main
Heating
- Electric, Wood, Heat Pump, Stove, Forced Air, Ductless/Mini-Split
Appliances
- Included: Dishwasher, Disposal, Electric Range, Microwave, Range Included, Electric Water Heater
- Laundry: Main Level
Features
- Mudroom
- Flooring: Carpet, Laminate, Vinyl
- Has fireplace: Yes
- Fireplace features: Family Room, Wood Burning, Stove, Wood Burning Stove
Interior area
- Total structure area: 2,512
- Total interior livable area: 2,512 sqft
Property
Parking
- Total spaces: 2
- Parking features: Attached
- Attached garage spaces: 2
Features
- Levels: One
- Stories: 1
- Patio & porch: Covered Deck
- Exterior features: Tan
- Fencing: Fenced
- Has view: Yes
- View description: Territorial
Lot
- Size: 4.85 Acres
- Features: Irregular Lot, Landscaped
Details
- Additional structures: Barn(s), Workshop, RV/Boat Storage
- Parcel number: 537694
- Zoning: TC
Construction
Type & style
- Home type: MobileManufactured
- Property subtype: Manufactured Home
Materials
- Composite, Lap Siding
- Foundation: Slab
- Roof: Composition,Shingle
Condition
- New construction: No
- Year built: 2004
Utilities & green energy
- Electric: 1/Main
- Sewer: Septic Tank
- Water: Well
Community & HOA
Community
- Security: Security System Owned
HOA
- Has HOA: No
Location
- Region: Scotts Mills
Financial & listing details
- Price per square foot: $324/sqft
- Tax assessed value: $829,240
- Annual tax amount: $3,689
- Price range: $815K - $815K
- Date on market: 12/8/2025
- Listing agreement: Exclusive Right To Sell
- Listing terms: VA Loan,Cash,ODVA,Conventional
- Inclusions: Fridge, Zero turn lawn mower, Honda generator
- Exclusions: Both freezers.
- Body type: Triple Wide
Estimated market value
$786,600
$747,000 - $826,000
$1,737/mo
Price history
Price history
| Date | Event | Price |
|---|---|---|
| 12/8/2025 | Listed for sale | $815,000+4.6%$324/sqft |
Source: | ||
| 7/22/2024 | Sold | $779,000+50.2%$310/sqft |
Source: Public Record Report a problem | ||
| 8/12/2020 | Sold | $518,500+5.9%$206/sqft |
Source: | ||
| 6/30/2020 | Listed for sale | $489,500+683.2%$195/sqft |
Source: SILVERTON REALTY, INC. #765032 Report a problem | ||
| 3/1/2002 | Sold | $62,500$25/sqft |
Source: Public Record Report a problem | ||
Public tax history
Public tax history
| Year | Property taxes | Tax assessment |
|---|---|---|
| 2025 | $3,689 -7% | $317,490 +3% |
| 2024 | $3,965 +2.6% | $308,250 +6.1% |
| 2023 | $3,867 +2.3% | $290,570 |
Find assessor info on the county website
BuyAbility℠ payment
Est. payment
$4,696/mo
Principal & interest
$3861
Property taxes
$550
Home insurance
$285
Climate risks
Neighborhood: 97375
Nearby schools
GreatSchools rating
- 3/10Scotts Mills Elementary SchoolGrades: K-8Distance: 2.7 mi
- 5/10Silverton High SchoolGrades: 9-12Distance: 7.8 mi
Schools provided by the listing agent
- Elementary: Scotts Mills
- Middle: Scotts Mills
- High: Silverton
Source: WVMLS. This data may not be complete. We recommend contacting the local school district to confirm school assignments for this home.
- Loading
