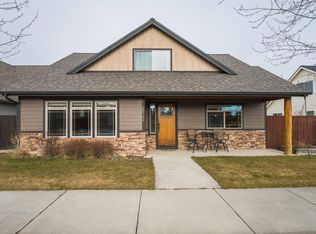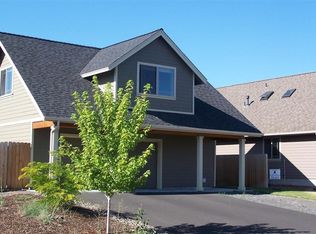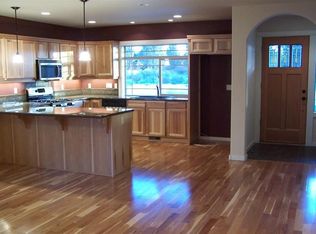Barton Crossing home with welcoming front yard & patio. 2879 sq ft. Master on the main with Jacuzzi tub & separate shower. Vaulted great room, gas fireplace, huge kitchen/dining area with hardwood floors, granite counters, SS appliances & wet bar. Also ground floor powder room, office and laundry room. Upstairs there are 3 bedrooms, 1 bath and a bonus area. Alley entry 3 car garage. Home has mature landscaping and a private covered patio. This home Is quality throughout. Great central location 1 block from Rockridge Park. Close to restaurants, shopping and Parkway access.
This property is off market, which means it's not currently listed for sale or rent on Zillow. This may be different from what's available on other websites or public sources.


