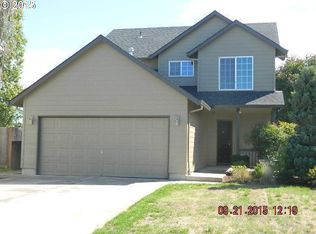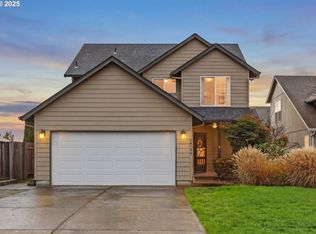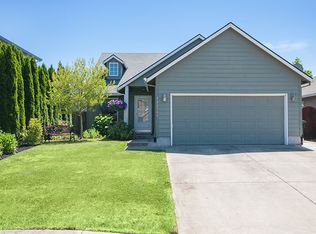Sold
$489,000
20784 Walnut St NE, Aurora, OR 97002
3beds
1,756sqft
Residential, Single Family Residence
Built in 2004
4,791.6 Square Feet Lot
$501,100 Zestimate®
$278/sqft
$2,611 Estimated rent
Home value
$501,100
$456,000 - $551,000
$2,611/mo
Zestimate® history
Loading...
Owner options
Explore your selling options
What's special
Orchard View Traditional with Primary on Main! Open great room floor plan with a fantastic kitchen looking out at your large fenced yard! Large main floor bedroom features spa bath with soaking tub and a large walk in closet with lots of storage. 2 large bedrooms upstairs with Jack & Jill Bathroom. This home also includes two ample storage areas in the partially finished attic space. 2 car garage with extra storage and built ins. Enjoy the views of the garden area while entertaining on one of two back patios. Too hot outside? Step inside and enjoy the AC!
Zillow last checked: 8 hours ago
Listing updated: September 12, 2024 at 07:57am
Listed by:
Katharine Granum 503-756-4031,
Hustle & Heart Homes,
Sheila Gray 503-734-6252,
Hustle & Heart Homes
Bought with:
Amy Anderson, 200702063
Equity Oregon Real Estate
Source: RMLS (OR),MLS#: 24343086
Facts & features
Interior
Bedrooms & bathrooms
- Bedrooms: 3
- Bathrooms: 3
- Full bathrooms: 2
- Partial bathrooms: 1
- Main level bathrooms: 2
Primary bedroom
- Features: Deck, Closet, Suite
- Level: Main
- Area: 210
- Dimensions: 15 x 14
Bedroom 2
- Features: Bathroom, Closet
- Level: Upper
- Area: 140
- Dimensions: 10 x 14
Bedroom 3
- Features: Bathroom, Closet
- Level: Upper
- Area: 140
- Dimensions: 10 x 14
Dining room
- Level: Main
- Area: 80
- Dimensions: 8 x 10
Kitchen
- Features: Eating Area
- Level: Main
- Area: 90
- Width: 10
Living room
- Features: Fireplace, Great Room
- Level: Main
- Area: 260
- Dimensions: 13 x 20
Heating
- Forced Air, Fireplace(s)
Cooling
- Central Air
Appliances
- Included: Built-In Range, Dishwasher, Disposal, Gas Water Heater
Features
- Central Vacuum, Soaking Tub, Bathroom, Closet, Eat-in Kitchen, Great Room, Suite
- Basement: Crawl Space
- Number of fireplaces: 1
- Fireplace features: Gas
Interior area
- Total structure area: 1,756
- Total interior livable area: 1,756 sqft
Property
Parking
- Total spaces: 2
- Parking features: Driveway, Garage Door Opener, Attached
- Attached garage spaces: 2
- Has uncovered spaces: Yes
Accessibility
- Accessibility features: Garage On Main, Main Floor Bedroom Bath, One Level, Accessibility
Features
- Levels: Two
- Stories: 2
- Patio & porch: Patio, Porch, Deck
Lot
- Size: 4,791 sqft
- Features: Level, Sprinkler, SqFt 3000 to 4999
Details
- Parcel number: 332373
Construction
Type & style
- Home type: SingleFamily
- Architectural style: Traditional
- Property subtype: Residential, Single Family Residence
Materials
- Cement Siding, Tongue and Groove
- Roof: Composition
Condition
- Resale
- New construction: No
- Year built: 2004
Utilities & green energy
- Gas: Gas
- Sewer: Public Sewer
- Water: Public
Community & neighborhood
Location
- Region: Aurora
Other
Other facts
- Listing terms: Cash,Conventional,FHA,VA Loan
- Road surface type: Paved
Price history
| Date | Event | Price |
|---|---|---|
| 9/12/2024 | Sold | $489,000$278/sqft |
Source: | ||
| 8/15/2024 | Pending sale | $489,000$278/sqft |
Source: | ||
| 7/23/2024 | Price change | $489,000-2%$278/sqft |
Source: | ||
| 6/18/2024 | Listed for sale | $499,000+162.8%$284/sqft |
Source: | ||
| 7/26/2004 | Sold | $189,900$108/sqft |
Source: Public Record | ||
Public tax history
| Year | Property taxes | Tax assessment |
|---|---|---|
| 2024 | $4,690 +12.5% | $279,190 +6.1% |
| 2023 | $4,168 -3% | $263,170 |
| 2022 | $4,298 +2.8% | $263,170 +3% |
Find assessor info on the county website
Neighborhood: 97002
Nearby schools
GreatSchools rating
- NANorth Marion Primary SchoolGrades: PK-2Distance: 2 mi
- 4/10North Marion Middle SchoolGrades: 6-8Distance: 1.9 mi
- 3/10North Marion High SchoolGrades: 9-12Distance: 2 mi
Schools provided by the listing agent
- Elementary: North Marion
- Middle: North Marion
- High: North Marion
Source: RMLS (OR). This data may not be complete. We recommend contacting the local school district to confirm school assignments for this home.
Get a cash offer in 3 minutes
Find out how much your home could sell for in as little as 3 minutes with a no-obligation cash offer.
Estimated market value
$501,100
Get a cash offer in 3 minutes
Find out how much your home could sell for in as little as 3 minutes with a no-obligation cash offer.
Estimated market value
$501,100


