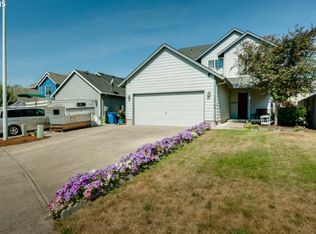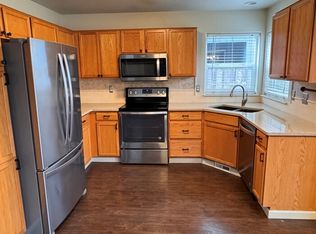The open floorplan is great for entertaining! Enclosed Sun Porch adds an additional 290sf usable all year long (included in sf total on listing)! It's perfect for coffee in the morning or a fun game night! Large master suite is vaulted & has a spacious 13x6 WI-Closet! Complete w/ AC & a handy Central Vacuum System! Fresh interior paint throughout. Fenced backyard, sprinklers in front. Gas grill hookup. NO HOA!
This property is off market, which means it's not currently listed for sale or rent on Zillow. This may be different from what's available on other websites or public sources.

