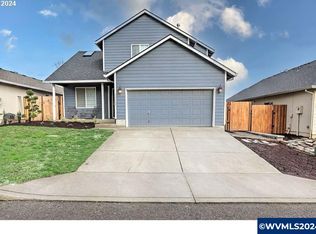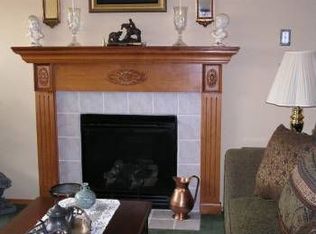One of a kind custom home provides creative space inside and out. Main floor living + artist studio or 3rd bedroom up. Big, vaulted, open rooms abundantly filled with light. Multiple sliding doors to level, south & east facing, fully fenced, backyard. Big deck area perfect for entertaining. Professionally designed garden planted for total privacy within 5 years. 2 year old Tesla Solar panels provide power for most days of the year.
This property is off market, which means it's not currently listed for sale or rent on Zillow. This may be different from what's available on other websites or public sources.


