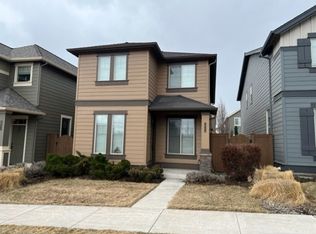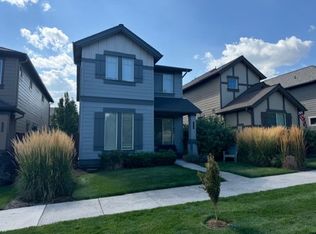Closed
$546,000
20781 NE Comet Ln, Bend, OR 97701
3beds
3baths
1,618sqft
Single Family Residence
Built in 2013
4,356 Square Feet Lot
$539,400 Zestimate®
$337/sqft
$2,678 Estimated rent
Home value
$539,400
$496,000 - $583,000
$2,678/mo
Zestimate® history
Loading...
Owner options
Explore your selling options
What's special
Welcome to 20781 Comet Lane-where comfort meets style in beautiful Bend, Oregon! This thoughtfully designed home offers 3 beds, 2.5 baths, versatile den & an airy loft—perfect for a playroom or 2nd living area. Step inside to discover brand new luxury vinyl plank flooring throughout the main level, adding warmth & durability to the open-concept living space. Spacious great room features a cozy gas fireplace & flows seamlessly into the kitchen, complete w/stainless steel appliances, solid countertops, & a convenient breakfast bar. Upstairs, the primary suite provides a peaceful retreat with a walk-in closet and ensuite bath. 2 additional bedrooms, a full bath, & the loft offer flexible living. Outside, enjoy a fully fenced side yard perfect for relaxing or entertaining. Located in the McCall Landing neighborhood w/easy access to parks, trails, schools, and all the best of Bend. Seller offering 2 year home warranty.
Zillow last checked: 8 hours ago
Listing updated: June 20, 2025 at 11:16am
Listed by:
Stellar Realty Northwest 541-508-3148
Bought with:
Ninebark Real Estate
Source: Oregon Datashare,MLS#: 220199713
Facts & features
Interior
Bedrooms & bathrooms
- Bedrooms: 3
- Bathrooms: 3
Heating
- Forced Air, Natural Gas
Cooling
- Central Air, Whole House Fan
Appliances
- Included: Dishwasher, Disposal, Microwave, Range, Refrigerator, Water Heater
Features
- Fiberglass Stall Shower, Kitchen Island, Linen Closet, Open Floorplan, Shower/Tub Combo, Solid Surface Counters, Walk-In Closet(s)
- Flooring: Carpet, Vinyl
- Windows: Low Emissivity Windows, Double Pane Windows, Vinyl Frames
- Has fireplace: Yes
- Fireplace features: Gas, Great Room
- Common walls with other units/homes: No Common Walls
Interior area
- Total structure area: 1,618
- Total interior livable area: 1,618 sqft
Property
Parking
- Total spaces: 2
- Parking features: Alley Access, Attached, Driveway, Garage Door Opener
- Attached garage spaces: 2
- Has uncovered spaces: Yes
Features
- Levels: Two
- Stories: 2
- Patio & porch: Patio
- Fencing: Fenced
- Has view: Yes
- View description: Neighborhood, Park/Greenbelt
Lot
- Size: 4,356 sqft
- Features: Corner Lot, Landscaped, Level, Sprinkler Timer(s), Sprinklers In Front
Details
- Parcel number: 261129
- Zoning description: RS
- Special conditions: Standard
Construction
Type & style
- Home type: SingleFamily
- Architectural style: Craftsman,Northwest
- Property subtype: Single Family Residence
Materials
- Frame
- Foundation: Stemwall
- Roof: Composition
Condition
- New construction: No
- Year built: 2013
Utilities & green energy
- Sewer: Public Sewer
- Water: Backflow Domestic, Public, Water Meter
- Utilities for property: Natural Gas Available
Community & neighborhood
Security
- Security features: Carbon Monoxide Detector(s), Smoke Detector(s)
Community
- Community features: Park, Playground, Sport Court
Location
- Region: Bend
- Subdivision: McCall Landing
HOA & financial
HOA
- Has HOA: Yes
- HOA fee: $85 monthly
- Amenities included: Landscaping, Park, Road Assessment
Other
Other facts
- Listing terms: Cash,Conventional,FHA,VA Loan
- Road surface type: Paved
Price history
| Date | Event | Price |
|---|---|---|
| 6/20/2025 | Sold | $546,000-3.4%$337/sqft |
Source: | ||
| 5/11/2025 | Pending sale | $565,000$349/sqft |
Source: | ||
| 4/16/2025 | Listed for sale | $565,000$349/sqft |
Source: | ||
| 2/6/2024 | Listing removed | -- |
Source: Zillow Rentals | ||
| 1/23/2024 | Listed for rent | $2,600$2/sqft |
Source: Zillow Rentals | ||
Public tax history
| Year | Property taxes | Tax assessment |
|---|---|---|
| 2024 | $3,932 +7.9% | $234,820 +6.1% |
| 2023 | $3,645 +4% | $221,350 |
| 2022 | $3,506 +2.9% | $221,350 +6.1% |
Find assessor info on the county website
Neighborhood: Boyd Acres
Nearby schools
GreatSchools rating
- 6/10Lava Ridge Elementary SchoolGrades: K-5Distance: 0.9 mi
- 7/10Sky View Middle SchoolGrades: 6-8Distance: 1 mi
- 7/10Mountain View Senior High SchoolGrades: 9-12Distance: 1.5 mi
Schools provided by the listing agent
- Elementary: Lava Ridge Elem
- Middle: Sky View Middle
- High: Mountain View Sr High
Source: Oregon Datashare. This data may not be complete. We recommend contacting the local school district to confirm school assignments for this home.

Get pre-qualified for a loan
At Zillow Home Loans, we can pre-qualify you in as little as 5 minutes with no impact to your credit score.An equal housing lender. NMLS #10287.
Sell for more on Zillow
Get a free Zillow Showcase℠ listing and you could sell for .
$539,400
2% more+ $10,788
With Zillow Showcase(estimated)
$550,188
