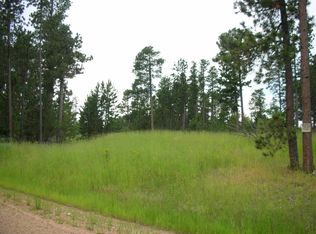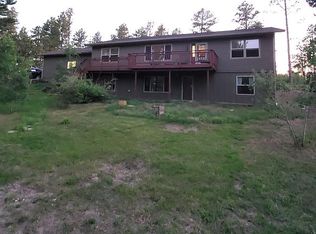Sold for $950,000
$950,000
20781 Morning Star Rd, Lead, SD 57754
4beds
3,159sqft
Site Built
Built in 2020
8.53 Acres Lot
$1,037,500 Zestimate®
$301/sqft
$4,128 Estimated rent
Home value
$1,037,500
$965,000 - $1.12M
$4,128/mo
Zestimate® history
Loading...
Owner options
Explore your selling options
What's special
Listed by Scot Munro 605-641-6482 or Heath Gran 605-209-2052 with Great Peaks Realty. Endless views surround this spacious home which is situated on 8.53 acres in Paradise Acres. The home was thoughtfully built with a keen eye for detail, and will be perfect for your next home or getaway. Fresh landscaping, a 2-car garage with a 30 amp RV hook-up, and a Generac whole-home generator enhance the exterior of the home. As you step inside, you will be awestruck by the endless list of features that add appeal. Create your favorite meal in the kitchen equipped with an oversized granite island, single basin stainless steel sink, under cabinet lighting and stainless steel GE Profile appliances. Stay cozy by the fireplace with live-edge hearth, or step out from the dining room to the partially covered back deck. Relax in the master suite with tiled step in shower, dual sinks, and deck access. Two additional bedrooms are found upstairs, plus there is a 4th oversized bedroom downstairs. Also downstairs, unwind in the spacious family room with wet bar, and walk-out access to the patio.
Zillow last checked: 8 hours ago
Listing updated: February 12, 2024 at 09:44am
Listed by:
Scot Munro,
Great Peaks Realty,
Heath Gran,
Great Peaks Realty
Bought with:
Kerry R Engelmann
Hayden Outdoors
Source: Mount Rushmore Area AOR,MLS#: 78022
Facts & features
Interior
Bedrooms & bathrooms
- Bedrooms: 4
- Bathrooms: 4
- Full bathrooms: 3
- 1/2 bathrooms: 1
- Main level bedrooms: 1
Primary bedroom
- Description: Deck, custom tile shower
- Level: Main
- Area: 180
- Dimensions: 12 x 15
Bedroom 2
- Description: private deck access
- Level: Upper
- Area: 144
- Dimensions: 12 x 12
Bedroom 3
- Level: Upper
- Area: 121
- Dimensions: 11 x 11
Bedroom 4
- Description: Oversized w/ sitting area
- Level: Basement
- Area: 377
- Dimensions: 13 x 29
Dining room
- Description: Deck access
- Level: Main
- Area: 128
- Dimensions: 8 x 16
Family room
- Description: Wet bar, walk-out
Kitchen
- Description: Large Island, granite
- Level: Main
- Dimensions: 12 x 18
Living room
- Description: Fireplace, Views
- Level: Main
- Area: 256
- Dimensions: 16 x 16
Heating
- Natural Gas, Forced Air
Cooling
- Refrig. C/Air
Appliances
- Included: Dishwasher, Disposal, Refrigerator, Microwave, Range Hood, Washer, Dryer, Water Filter, Water Softener Owned
- Laundry: Main Level, In Basement
Features
- Wet Bar, Vaulted Ceiling(s), Walk-In Closet(s), Ceiling Fan(s), Granite Counters, Loft
- Flooring: Carpet, Wood, Tile
- Windows: Sliders, Window Coverings(Some)
- Basement: Full,Walk-Out Access
- Number of fireplaces: 2
- Fireplace features: Two, Living Room
- Furnished: Yes
Interior area
- Total structure area: 3,159
- Total interior livable area: 3,159 sqft
Property
Parking
- Total spaces: 2
- Parking features: Two Car, Attached, RV Access/Parking, Garage Door Opener
- Attached garage spaces: 2
Features
- Levels: Two
- Stories: 2
- Patio & porch: Porch Covered, Open Deck, Covered Deck
- Exterior features: Lighting
- Has view: Yes
Lot
- Size: 8.53 Acres
- Features: Few Trees, Views, Borders National Forest, Rock, Trees, View
Details
- Parcel number: 266840000089000
Construction
Type & style
- Home type: SingleFamily
- Property subtype: Site Built
Materials
- Frame
- Foundation: Poured Concrete Fd.
- Roof: Composition
Condition
- Year built: 2020
Utilities & green energy
- Utilities for property: Cable
Community & neighborhood
Security
- Security features: Smoke Detector(s)
Location
- Region: Lead
- Subdivision: Paradise Acres
Other
Other facts
- Listing terms: Cash,New Loan
- Road surface type: Unimproved
Price history
| Date | Event | Price |
|---|---|---|
| 2/12/2024 | Sold | $950,000-2.6%$301/sqft |
Source: | ||
| 1/1/2024 | Contingent | $975,000$309/sqft |
Source: | ||
| 11/13/2023 | Price change | $975,000-2.2%$309/sqft |
Source: | ||
| 10/12/2023 | Listed for sale | $997,000-8.7%$316/sqft |
Source: | ||
| 5/23/2023 | Listing removed | -- |
Source: | ||
Public tax history
| Year | Property taxes | Tax assessment |
|---|---|---|
| 2025 | $4,293 +6.7% | $699,520 +20.1% |
| 2024 | $4,022 +5.6% | $582,270 +22.2% |
| 2023 | $3,807 +89.9% | $476,570 +17% |
Find assessor info on the county website
Neighborhood: 57754
Nearby schools
GreatSchools rating
- 4/10Lead-Deadwood Elementary - 03Grades: K-5Distance: 3 mi
- 7/10Lead-Deadwood Middle School - 02Grades: 6-8Distance: 3 mi
- 4/10Lead-Deadwood High School - 01Grades: 9-12Distance: 3.1 mi
Get pre-qualified for a loan
At Zillow Home Loans, we can pre-qualify you in as little as 5 minutes with no impact to your credit score.An equal housing lender. NMLS #10287.

