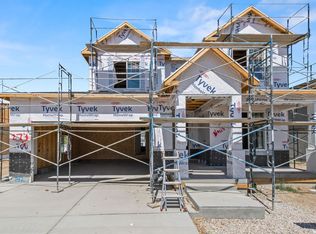The entry to this floor plan welcomes you into the open concept living space with a living room and kitchen featuring a spacious walk-in pantry and kitchen island. This gorgeous rambler floor plan includes 3 bedrooms, 2 baths, and 2 car garage, with the option to turn the optional unfinished basement into additional living space for up to 6 total bedrooms and 3 bathrooms. Near the entry are two bedrooms with a bathroom between. Right off the living room is the owner's suite with an owner's bathroom including a spacious walk-in closet, creating the perfect escape from the every day by relaxing in the tub, taking a nap in bed, or reading a good book in the corner of your suite. A mudroom off the garage is convenient for setting down your purse, backpack, and taking off your shoes, with a laundry room nearby. This home sits on a 0.21-acre lot. Located in Mapleton, UT, in a central location that's a perfect place to call home. Stunning mountain views to the east and Utah Lake to the west. The community gives a rural feeling while being located only minutes away from shopping and I-15. Exterior Features: Craftsman ElevationHarristone Country Hills Tumbled Stone Gray sill and trim stone colorPure White stucco trim color Interior Features: Kitchen quartz countertopsStainless steel gas rangeLiving room fireplaceLiving room ceiling beams Theme wall in owner's suiteCheck out the selection photos in the gallery for a better picture of this home's features. Finished photos in gallery ...
This property is off market, which means it's not currently listed for sale or rent on Zillow. This may be different from what's available on other websites or public sources.
