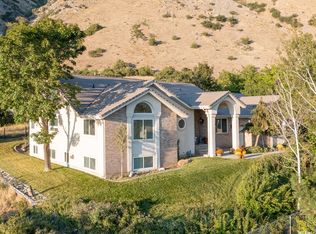MULTIPLE OFFERS RECEIVED! HIGHEST AND BEST DUE THURS JULY 25TH BY 5:00 PM! SERENITY AWAITS! Come Home to this Incredible Opportunity to Own a Fully Finished Home on the Back Row of the South East Bench in Springville! Walk out Your Back Gate for Access to the Bonneville Shoreline Trail! This Very Well Cared For Home offers Great Potential for Building Equity. Main Floor Features Include: An Extremely Functional Updated Kitchen with Granite Countertops, dbl Ovens, Ample Work Space and Cabinet Storage, Large Dining Area, Family Room, Formal Living Room or Additional Family Room, Office/Den and a Convenient Powder Room. You will also find a Laundry Room to die for on this level. The 2nd Story Boasts 5 Large Bedrooms with a Spacious Owner's Suite and Large Walk-in Closet. Well thought out Jack and Jill Bath with a Ton of Space for Everyone on those Busy Mornings. The Basement boasts one more huge gathering room, 1 Full Bath and 3 Large Storage Rooms.. Let's not forget the 704 sq Ft Garage (Xtra deep on one side) with a workbench! AND THE HOT TUB INCLUDED!
This property is off market, which means it's not currently listed for sale or rent on Zillow. This may be different from what's available on other websites or public sources.
