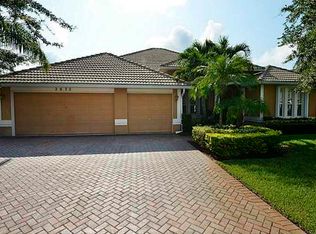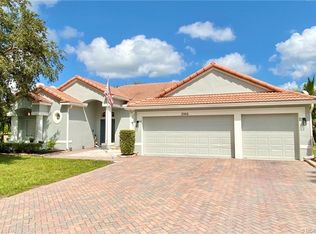Stunning long lakes views from this 5 Br, 3 Ba, 3 car garage, pool and spa home, located on the BEST lake lot in the community. This home features a formal living and dining room with tile flooring, plantation shutters, and amazing lake views. There is a separate office/den with tile flooring and plantation shutters. The kitchen is the hub of this home with a center island, wood cabinetry, granite counters, stainless steel appliances, walk in pantry, and view of the pool and the lake. Adjacent to the kitchen is a breakfast room with café windows and views of the pool and lake. The family room is open with plenty of natural light and looks out over the lake and pool. The luxurious master suite has stunning hardwood flooring, lake views from every window, 2 very large walk in closets, and a double door entry. The master bathroom features double sink vanity, large walk in shower, garden soaking tub, and a separate water closet.
This property is off market, which means it's not currently listed for sale or rent on Zillow. This may be different from what's available on other websites or public sources.

