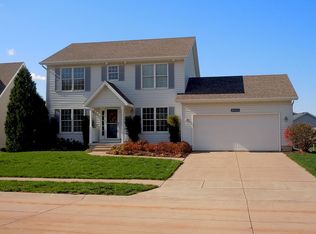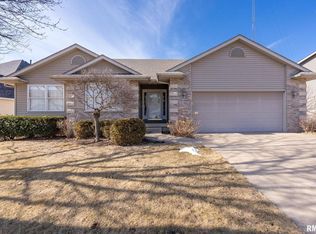A large 292 square foot covered front porch welcomes you to this beautiful 3 story home located on a quiet street in the family friendly Deer Ridge subdivision. Walking distance to Riverdale Heights Grade School and Pleasant Valley High School. The main level was remodeled with custom hardwood floors. It features a large wall of built in shelving with a fireplace and closed television cabinet. The main level has 9 foot ceilings, formal dining room, informal eating area, breakfast bar, pantry, half bath and laundry. The kitchen was recently updated with new granite countertops, a quartz sink, and brushed stainless faucet. Newer stainless steel appliances remain with the house. The new tile back splash completes this beautiful kitchen. New carpet leads to the freshly painted and newly carpeted master bedroom suite. The master bedroom features a tray ceiling with new light fixture/ceiling fan. The master suite includes a spacious walk in closet and large updated master bath. The master bath has a large whirlpool tub, double sinks, tile flooring, a one piece shower unit with new glass and oil rubbed bronze shower doors. New paint, lights and fixtures complete this recent update. The upper level has a guest bath with double sinks, tile floor and a tub shower combination. This bath was also recently updated with paint, lighting and fixtures. Three additional bedrooms are also located on the upper level. Two of these have new Iight fixture/ceiling fans. The newly carpeted lower level with day light windows, features a large family room area with a private nook for office or guest room space. A bath with tile floors, a closet and one piece shower unit complete this space. Also included in the lower level is a large, finished artists studio/storage space. A wood treated deck leads to a resort like back yard featuring an in ground heated pool, multi level patios, built in fire pit and professionally landscaped yard surrounded by a doubled sided wood privacy fence. This beautiful property is a great family home with plenty of room to entertain inside and out.
This property is off market, which means it's not currently listed for sale or rent on Zillow. This may be different from what's available on other websites or public sources.

