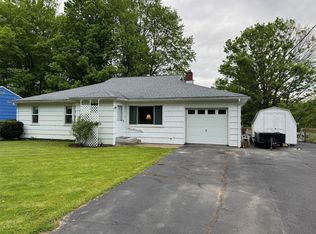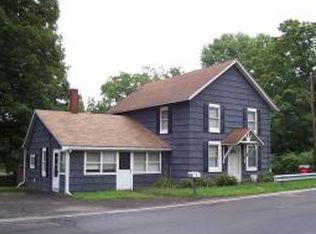Sold for $165,000
$165,000
2078 Owego Rd, Vestal, NY 13850
3beds
972sqft
Single Family Residence
Built in 1954
0.32 Acres Lot
$171,600 Zestimate®
$170/sqft
$1,773 Estimated rent
Home value
$171,600
$144,000 - $204,000
$1,773/mo
Zestimate® history
Loading...
Owner options
Explore your selling options
What's special
This house is not in the flood one and doesn't require flood insurance. Welcome to this charming and beautifully maintained ranch in Vestal! One level living with loads of potential to transform the walk out basement into a fourth bedroom and family room. All of the major components of this home have been updated. Brand new siding and deck in 2022. Newer roof and gutters. Newer furnace and central a/c. New HWH in 2020. New windows and refinished driveway. Large Workshop and laundry in walkout basement. Shed included. Beautiful hardwood floors. Yawning park like yard. Large deck off of kitchen for entertaining and having family gatherings. Easy access to local amenities.
Zillow last checked: 8 hours ago
Listing updated: July 18, 2025 at 08:06am
Listed by:
Erin C. Whited,
KELLER WILLIAMS REALTY GREATER BINGHAMTON
Bought with:
Kerry Springer, 10401240931
CENTURY 21 NORTH EAST
Source: GBMLS,MLS#: 330322 Originating MLS: Greater Binghamton Association of REALTORS
Originating MLS: Greater Binghamton Association of REALTORS
Facts & features
Interior
Bedrooms & bathrooms
- Bedrooms: 3
- Bathrooms: 1
- Full bathrooms: 1
Bedroom
- Level: First
- Dimensions: 14 x 12
Bedroom
- Level: First
- Dimensions: 10 x 10
Bedroom
- Level: First
- Dimensions: 10 x 10
Bathroom
- Level: First
- Dimensions: 12 x 8
Dining room
- Level: First
- Dimensions: in living room
Kitchen
- Level: First
- Dimensions: 16 x 12
Living room
- Level: First
- Dimensions: 20 x 14
Heating
- Forced Air
Cooling
- Central Air
Appliances
- Included: Dryer, Free-Standing Range, Gas Water Heater, Microwave, Refrigerator, Washer
Features
- Workshop
- Flooring: Hardwood, Laminate, Vinyl
- Doors: Storm Door(s)
- Windows: Storm Window(s)
- Basement: Walk-Out Access
Interior area
- Total interior livable area: 972 sqft
- Finished area above ground: 972
- Finished area below ground: 0
Property
Parking
- Total spaces: 1
- Parking features: Attached, Garage, One Car Garage
- Attached garage spaces: 1
Features
- Patio & porch: Deck, Open
- Exterior features: Deck, Mature Trees/Landscape
Lot
- Size: 0.32 Acres
- Dimensions: 110 x 199 x 29 x 217
- Features: Sloped Down, Landscaped
Details
- Parcel number: 03480017201400010250000000
- Zoning: res
- Zoning description: res
Construction
Type & style
- Home type: SingleFamily
- Architectural style: Ranch
- Property subtype: Single Family Residence
Materials
- Vinyl Siding
- Foundation: Basement
Condition
- Year built: 1954
Utilities & green energy
- Sewer: Public Sewer
- Water: Public
Community & neighborhood
Location
- Region: Vestal
- Subdivision: Ross Manor
Other
Other facts
- Listing agreement: Exclusive Right To Sell
- Ownership: OWNER
Price history
| Date | Event | Price |
|---|---|---|
| 7/17/2025 | Sold | $165,000-8.3%$170/sqft |
Source: | ||
| 6/6/2025 | Pending sale | $179,900$185/sqft |
Source: | ||
| 5/13/2025 | Price change | $179,900-5.3%$185/sqft |
Source: | ||
| 3/31/2025 | Price change | $189,900-2.6%$195/sqft |
Source: | ||
| 3/18/2025 | Listed for sale | $194,900+147.6%$201/sqft |
Source: | ||
Public tax history
| Year | Property taxes | Tax assessment |
|---|---|---|
| 2024 | -- | $131,600 +10% |
| 2023 | -- | $119,600 +12.1% |
| 2022 | -- | $106,700 +18% |
Find assessor info on the county website
Neighborhood: 13850
Nearby schools
GreatSchools rating
- 7/10Clayton Avenue Elementary SchoolGrades: K-5Distance: 2.5 mi
- 6/10Vestal Middle SchoolGrades: 6-8Distance: 4.2 mi
- 7/10Vestal Senior High SchoolGrades: 9-12Distance: 2.7 mi
Schools provided by the listing agent
- Elementary: Clayton Avenue
- District: Vestal
Source: GBMLS. This data may not be complete. We recommend contacting the local school district to confirm school assignments for this home.

