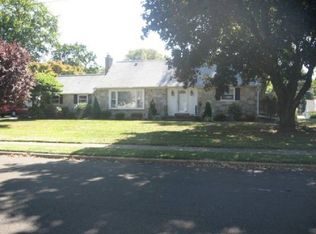Well maintained and updated Stone Single Cape Cod in desirable Lower Moreland Twp, Main level consists of foyer entry with coat closet, Large Living room with wood burning Stone F/P, Dining room, Eat-in kitchen with white cabinets, ceramic tile floor, updated appliances and bow window overlooking rear yard, Den/office, Main bedroom with double closet, 2nd Bedroom, 4 piece hall bath, laundry room with an exit to rear yard, there is also access from dining room to a sun room and 2 car detached garage. Upper level consists of 3rd bedroom with a full bath with stall shower and large walk in closet, 4th bedroom with a large walk in closet. There is also a large unfinished basement which was waterproofed many years ago. Roof was replaced approx. 1999, most windows have been replaced, heater new 2005, Main level has h/w floors in Foyer,LR, DR, Den, 2 bedrooms & hall. Award Winning Lower Moreland School District is among the best in PA , Great location near train to Center City & West Trenton, easy access to major roads such as PA Turnpike, Rt 1 and I95. Motivated Sellers will consider reasonable offers. Act Now before the school year begins.
This property is off market, which means it's not currently listed for sale or rent on Zillow. This may be different from what's available on other websites or public sources.

