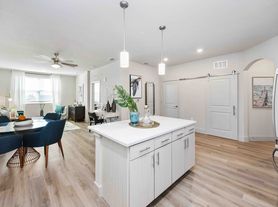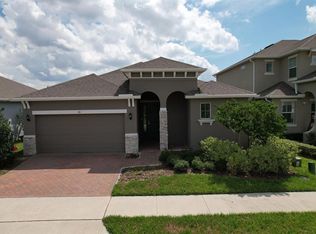Beautifully upgraded and thoughtfully designed, this 5-bedroom, 4-bath home, with a versatile study that can easily function as a 6th bedroom, offers the perfect combination of elegance, comfort, and strong investment appeal. Step inside to a spacious open-concept floor plan featuring a contemporary kitchen with a stylish Quartz island, pendant lighting, stainless steel appliances, and generous cabinet space, ideal for both daily living and entertaining. The main floor includes a guest suite with a full bath as well as a private study, perfect for remote work, multigenerational living, or additional guest accommodations. Upstairs, a cozy loft provides a secondary living area connecting to the luxurious primary suite, which features a large walk-in closet, dual vanities, and plush upgraded carpeting. Additional bedrooms provide comfort and flexibility for family and guests alike. Residents enjoy a true resort lifestyle with community amenities including a sparkling swimming pool, fitness center, tennis courts, playground. Ideally located just minutes from ChampionsGate, Posner Park, world-class golf courses, and the Disney theme parks, this home provides effortless access to I-4, SR 417, and SR 429 placing dining, entertainment, recreation, and conveniences all within easy reach. Perfect as a primary residence, vacation home, or investment opportunity, this property delivers both exceptional living and outstanding value.
House for rent
$2,995/mo
2078 Derwent Dr, Davenport, FL 33896
5beds
2,725sqft
Price may not include required fees and charges.
Singlefamily
Available now
Cats, dogs OK
Central air
In unit laundry
2 Attached garage spaces parking
Electric
What's special
Tennis courtsPlush upgraded carpetingSpacious open-concept floor planVersatile studyStylish quartz islandContemporary kitchenGenerous cabinet space
- 3 days |
- -- |
- -- |
Travel times
Looking to buy when your lease ends?
Consider a first-time homebuyer savings account designed to grow your down payment with up to a 6% match & a competitive APY.
Facts & features
Interior
Bedrooms & bathrooms
- Bedrooms: 5
- Bathrooms: 4
- Full bathrooms: 4
Heating
- Electric
Cooling
- Central Air
Appliances
- Included: Dishwasher, Disposal, Dryer, Microwave, Range, Refrigerator, Washer
- Laundry: In Unit, Inside
Features
- Exhaust Fan, Kitchen/Family Room Combo, Living Room/Dining Room Combo, Walk In Closet, Walk-In Closet(s)
Interior area
- Total interior livable area: 2,725 sqft
Property
Parking
- Total spaces: 2
- Parking features: Attached, Covered
- Has attached garage: Yes
- Details: Contact manager
Features
- Stories: 2
- Exterior features: Electric Water Heater, Exhaust Fan, Heating: Electric, Inside, Kitchen/Family Room Combo, Leland Management / Jaritza, Living Room/Dining Room Combo, Walk In Closet, Walk-In Closet(s), Window Treatments
Details
- Parcel number: 272605701159000070
Construction
Type & style
- Home type: SingleFamily
- Property subtype: SingleFamily
Condition
- Year built: 2023
Community & HOA
Location
- Region: Davenport
Financial & listing details
- Lease term: 12 Months
Price history
| Date | Event | Price |
|---|---|---|
| 11/21/2025 | Listed for rent | $2,995-6.4%$1/sqft |
Source: Stellar MLS #O6361750 | ||
| 5/25/2023 | Listing removed | -- |
Source: Zillow Rentals | ||
| 5/19/2023 | Sold | $537,627$197/sqft |
Source: Public Record | ||
| 4/27/2023 | Listed for rent | $3,200$1/sqft |
Source: Zillow Rentals | ||

