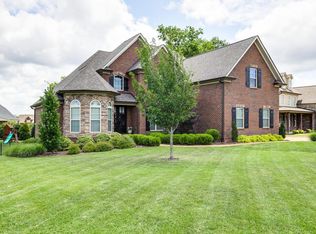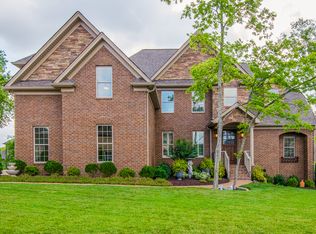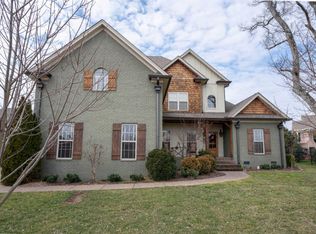Closed
$615,500
2078 Autumn Ridge Way, Spring Hill, TN 37174
5beds
3,466sqft
Single Family Residence, Residential
Built in 2012
0.3 Acres Lot
$-- Zestimate®
$178/sqft
$3,642 Estimated rent
Home value
Not available
Estimated sales range
Not available
$3,642/mo
Zestimate® history
Loading...
Owner options
Explore your selling options
What's special
Williamson County life close to retail and recreation, yet quietly situated in sought after Autumn Ridge. A grand entry to main vaulted living area opens the floor plan for gathering and entertaining. New paint and carpet throughout. Solid hardwood in main living areas. Updated kitchen with charming farmhouse sink and breakfast area. Primary ensuite bedroom on main level and additional bedroom on main. Second floor boasts of huge bonus room, as well as, second ensuite bedroom with full bath plus additional bedrooms. Four full bathrooms total. Walk-in storage. Brick home with fenced backyard.Watch the sunrise.SELLER TO CONTRIBUTE 1% OF LOAN AMOUNT up to $10,000 toward rate buy down/closing costs. Preferred Lender to provide 1% of loan amount toward interest rate buy down/closing costs.
Zillow last checked: 8 hours ago
Listing updated: November 30, 2023 at 01:35pm
Listing Provided by:
Katie Pearson 870-208-6632,
Parks Compass
Bought with:
Dani Cox, 328427
Benchmark Realty, LLC
Source: RealTracs MLS as distributed by MLS GRID,MLS#: 2569645
Facts & features
Interior
Bedrooms & bathrooms
- Bedrooms: 5
- Bathrooms: 4
- Full bathrooms: 4
- Main level bedrooms: 2
Bedroom 1
- Area: 252 Square Feet
- Dimensions: 18x14
Bedroom 2
- Features: Bath
- Level: Bath
- Area: 156 Square Feet
- Dimensions: 13x12
Bedroom 3
- Features: Bath
- Level: Bath
- Area: 168 Square Feet
- Dimensions: 14x12
Bedroom 4
- Area: 156 Square Feet
- Dimensions: 13x12
Bonus room
- Features: Second Floor
- Level: Second Floor
- Area: 520 Square Feet
- Dimensions: 26x20
Dining room
- Features: Formal
- Level: Formal
- Area: 168 Square Feet
- Dimensions: 14x12
Kitchen
- Features: Eat-in Kitchen
- Level: Eat-in Kitchen
- Area: 169 Square Feet
- Dimensions: 13x13
Living room
- Features: Combination
- Level: Combination
- Area: 320 Square Feet
- Dimensions: 20x16
Heating
- Central, Electric
Cooling
- Central Air, Electric
Appliances
- Included: Dishwasher, Disposal, Microwave, Double Oven, Electric Oven, Cooktop
Features
- Ceiling Fan(s), Storage, Walk-In Closet(s), Primary Bedroom Main Floor
- Flooring: Carpet, Wood, Tile
- Basement: Crawl Space
- Number of fireplaces: 1
- Fireplace features: Living Room, Gas
Interior area
- Total structure area: 3,466
- Total interior livable area: 3,466 sqft
- Finished area above ground: 3,466
Property
Parking
- Total spaces: 3
- Parking features: Garage Door Opener, Garage Faces Side, Aggregate
- Garage spaces: 3
Features
- Levels: Two
- Stories: 2
- Patio & porch: Deck
- Pool features: Association
- Fencing: Back Yard
Lot
- Size: 0.30 Acres
- Dimensions: 90 x 160.1
- Features: Level
Details
- Parcel number: 094167H A 02500 00001167H
- Special conditions: Standard
Construction
Type & style
- Home type: SingleFamily
- Property subtype: Single Family Residence, Residential
Materials
- Brick
Condition
- New construction: No
- Year built: 2012
Utilities & green energy
- Sewer: Public Sewer
- Water: Public
- Utilities for property: Electricity Available, Water Available
Community & neighborhood
Security
- Security features: Security System
Location
- Region: Spring Hill
- Subdivision: Autumn Ridge Ph3 Sec2
HOA & financial
HOA
- Has HOA: Yes
- HOA fee: $62 monthly
- Amenities included: Clubhouse, Park, Playground, Pool, Trail(s)
- Services included: Recreation Facilities
- Second HOA fee: $575 one time
Price history
| Date | Event | Price |
|---|---|---|
| 9/19/2025 | Listing removed | $799,900$231/sqft |
Source: | ||
| 7/21/2025 | Price change | $799,900-2.9%$231/sqft |
Source: | ||
| 7/17/2025 | Price change | $824,000-0.1%$238/sqft |
Source: | ||
| 6/16/2025 | Price change | $825,000-2.9%$238/sqft |
Source: | ||
| 5/24/2025 | Listed for sale | $849,900+38.1%$245/sqft |
Source: | ||
Public tax history
| Year | Property taxes | Tax assessment |
|---|---|---|
| 2024 | $3,480 | $135,450 |
| 2023 | $3,480 | $135,450 |
| 2022 | $3,480 -2.1% | $135,450 |
Find assessor info on the county website
Neighborhood: 37174
Nearby schools
GreatSchools rating
- 7/10Amanda H. North Elementary SchoolGrades: PK-5Distance: 1.2 mi
- 9/10Heritage Middle SchoolGrades: 6-8Distance: 1.8 mi
- 10/10Independence High SchoolGrades: 9-12Distance: 4.8 mi
Schools provided by the listing agent
- Elementary: Amanda H. North Elementary School
- Middle: Heritage Middle School
- High: Independence High School
Source: RealTracs MLS as distributed by MLS GRID. This data may not be complete. We recommend contacting the local school district to confirm school assignments for this home.

Get pre-qualified for a loan
At Zillow Home Loans, we can pre-qualify you in as little as 5 minutes with no impact to your credit score.An equal housing lender. NMLS #10287.


