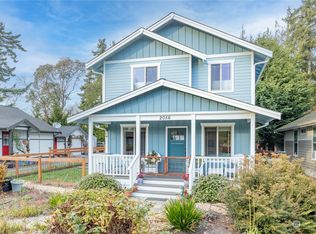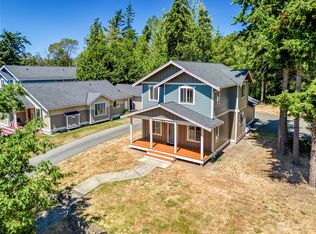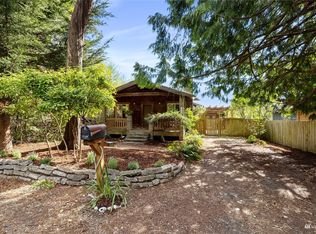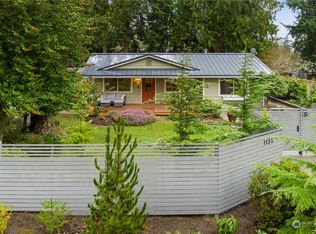Sold
Listed by:
Jim Munn,
Munn Bro's Hood Canal Prop Inc
Bought with: Better Properties N. Proctor
$492,000
2078 11th Street, Port Townsend, WA 98368
2beds
1,182sqft
Single Family Residence
Built in 2005
10,018.8 Square Feet Lot
$495,900 Zestimate®
$416/sqft
$1,889 Estimated rent
Home value
$495,900
$461,000 - $536,000
$1,889/mo
Zestimate® history
Loading...
Owner options
Explore your selling options
What's special
Charming Craftsman cottage in desirable Castle Hill! Built in 2005 by Stapf Construction, this bright 2-bedroom home offers single-level living, vaulted ceilings, rich hardwood floors, and a cozy propane fireplace. The open floor plan and extra-wide hallway provide easy access throughout. Enjoy morning coffee on the covered front porch or entertain in the secret patio tucked behind the garage with a woodsy privacy buffer. The English garden features raised vegetable beds and a garden shed. Leaf guard gutters. Detached 1-car garage, private patio, and just minutes to parks, shopping, and the hospital—this Port Townsend gem has it all! Potential for an approved ADU or a private driveway off McPherson too. Close proximity to the hospital.
Zillow last checked: 8 hours ago
Listing updated: November 07, 2025 at 04:03am
Listed by:
Jim Munn,
Munn Bro's Hood Canal Prop Inc
Bought with:
Debbie Black, 19140
Better Properties N. Proctor
Source: NWMLS,MLS#: 2370080
Facts & features
Interior
Bedrooms & bathrooms
- Bedrooms: 2
- Bathrooms: 1
- 3/4 bathrooms: 1
- Main level bathrooms: 1
- Main level bedrooms: 2
Primary bedroom
- Level: Main
Bedroom
- Level: Main
Bathroom three quarter
- Level: Main
Dining room
- Level: Main
Entry hall
- Level: Main
Kitchen with eating space
- Level: Main
Living room
- Level: Main
Utility room
- Level: Main
Heating
- Fireplace, Ductless, Wall Unit(s), Electric, Propane
Cooling
- Ductless
Appliances
- Included: Dishwasher(s), Dryer(s), Refrigerator(s), Stove(s)/Range(s), Washer(s), Water Heater: electric, Water Heater Location: utility closet
Features
- Ceiling Fan(s), Dining Room
- Flooring: Concrete, Hardwood, Vinyl, Carpet
- Windows: Double Pane/Storm Window
- Basement: None
- Number of fireplaces: 1
- Fireplace features: Gas, Main Level: 1, Fireplace
Interior area
- Total structure area: 1,182
- Total interior livable area: 1,182 sqft
Property
Parking
- Total spaces: 1
- Parking features: Detached Garage, Off Street, RV Parking
- Garage spaces: 1
Features
- Levels: One
- Stories: 1
- Entry location: Main
- Patio & porch: Ceiling Fan(s), Double Pane/Storm Window, Dining Room, Fireplace, Vaulted Ceiling(s), Water Heater
- Has view: Yes
- View description: Territorial
Lot
- Size: 10,018 sqft
- Dimensions: 202' x 50'
- Features: Corner Lot, Curbs, Paved, Sidewalk, Deck, Fenced-Partially, High Speed Internet, Outbuildings, Patio, Propane, RV Parking
- Topography: Partial Slope
- Residential vegetation: Fruit Trees, Garden Space, Wooded
Details
- Parcel number: 948333803
- Zoning description: Jurisdiction: City
- Special conditions: Standard
Construction
Type & style
- Home type: SingleFamily
- Property subtype: Single Family Residence
Materials
- Cement Planked, Cement Plank
- Foundation: Concrete Ribbon
- Roof: Composition
Condition
- Year built: 2005
Details
- Builder name: Stapf Construction
Utilities & green energy
- Electric: Company: PUD #1
- Sewer: Available, Company: City of PT
- Water: Public, Company: City of PT
Community & neighborhood
Location
- Region: Port Townsend
- Subdivision: Port Townsend
Other
Other facts
- Listing terms: Cash Out,Conventional,FHA,VA Loan
- Cumulative days on market: 115 days
Price history
| Date | Event | Price |
|---|---|---|
| 10/7/2025 | Sold | $492,000-1.4%$416/sqft |
Source: | ||
| 8/26/2025 | Pending sale | $499,000$422/sqft |
Source: | ||
| 8/9/2025 | Price change | $499,000-9.1%$422/sqft |
Source: | ||
| 7/17/2025 | Price change | $549,000-5.2%$464/sqft |
Source: | ||
| 7/8/2025 | Listed for sale | $579,000+155.1%$490/sqft |
Source: | ||
Public tax history
| Year | Property taxes | Tax assessment |
|---|---|---|
| 2024 | $4,638 +2.7% | $531,588 +5.7% |
| 2023 | $4,514 +9.8% | $502,758 +4.1% |
| 2022 | $4,113 +11.5% | $482,758 +27.1% |
Find assessor info on the county website
Neighborhood: 98368
Nearby schools
GreatSchools rating
- 5/10Salish Coast ElementaryGrades: PK-5Distance: 0.5 mi
- 5/10Blue Heron Middle SchoolGrades: 6-8Distance: 1.7 mi
- 7/10Port Townsend High SchoolGrades: 9-12Distance: 1.6 mi
Schools provided by the listing agent
- Elementary: Salish Coast Elementary
- Middle: Blue Heron Mid
- High: Port Townsend High
Source: NWMLS. This data may not be complete. We recommend contacting the local school district to confirm school assignments for this home.

Get pre-qualified for a loan
At Zillow Home Loans, we can pre-qualify you in as little as 5 minutes with no impact to your credit score.An equal housing lender. NMLS #10287.



