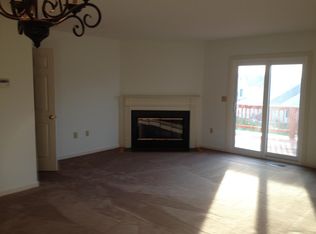Sold for $335,000
$335,000
2077A Raleigh Rd, Hummelstown, PA 17036
3beds
3baths
2,534sqft
SingleFamily
Built in 1989
1,306 Square Feet Lot
$339,600 Zestimate®
$132/sqft
$2,569 Estimated rent
Home value
$339,600
$309,000 - $370,000
$2,569/mo
Zestimate® history
Loading...
Owner options
Explore your selling options
What's special
Lovely Ranch Style End Unit with full finished Walk Out Basement - additional parking right out front. Close to Hershey Med Center. Qualifies for USDA financing. Great Price - can you buy for less then you are renting? Freshly Painted through out. Vaulted ceilings and hardwood floors in Formal Living Room and Dining Room. Nice view of woods off deck. Master Bedroom w and 2nd bedroom on main floor - 3 bedroom in lower level
Facts & features
Interior
Bedrooms & bathrooms
- Bedrooms: 3
- Bathrooms: 3
Heating
- Heat pump
Features
- Basement: Finished
- Has fireplace: Yes
- Fireplace features: masonry
Interior area
- Total interior livable area: 2,534 sqft
Property
Parking
- Parking features: Garage - Detached
Features
- Exterior features: Other
Lot
- Size: 1,306 sqft
Details
- Parcel number: 240871060000000
Construction
Type & style
- Home type: SingleFamily
Materials
- Frame
- Foundation: Other
Condition
- Year built: 1989
Community & neighborhood
Location
- Region: Hummelstown
Price history
| Date | Event | Price |
|---|---|---|
| 10/6/2025 | Sold | $335,000+103%$132/sqft |
Source: Public Record Report a problem | ||
| 11/28/2003 | Sold | $165,000$65/sqft |
Source: Public Record Report a problem | ||
Public tax history
| Year | Property taxes | Tax assessment |
|---|---|---|
| 2025 | $5,066 +6.4% | $162,100 |
| 2023 | $4,761 +1.8% | $162,100 |
| 2022 | $4,676 +2.3% | $162,100 |
Find assessor info on the county website
Neighborhood: 17036
Nearby schools
GreatSchools rating
- NAHershey Early Childhood CenterGrades: K-1Distance: 4.4 mi
- 9/10Hershey Middle SchoolGrades: 6-8Distance: 4.5 mi
- 9/10Hershey High SchoolGrades: 9-12Distance: 4.4 mi
Schools provided by the listing agent
- District: Derry Township
Source: The MLS. This data may not be complete. We recommend contacting the local school district to confirm school assignments for this home.
Get pre-qualified for a loan
At Zillow Home Loans, we can pre-qualify you in as little as 5 minutes with no impact to your credit score.An equal housing lender. NMLS #10287.
Sell for more on Zillow
Get a Zillow Showcase℠ listing at no additional cost and you could sell for .
$339,600
2% more+$6,792
With Zillow Showcase(estimated)$346,392
