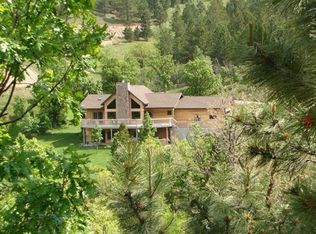Sold for $770,000
$770,000
20779 Shirt Tail Gulch Rd, Sturgis, SD 57785
4beds
2,640sqft
Site Built
Built in 1999
2.78 Acres Lot
$805,700 Zestimate®
$292/sqft
$2,964 Estimated rent
Home value
$805,700
$757,000 - $862,000
$2,964/mo
Zestimate® history
Loading...
Owner options
Explore your selling options
What's special
Listed by Emily Costopoulos, Keller Williams Black Hills Realty, 858-472-6986. Tucked away in coveted Shirt Tail Gulch on 2.78 wooded acres, this secluded cabin is surrounded by mature pines and boasts a majestic view of the Northern Black Hills. Enjoy your morning coffee watching deer, turkeys, and the famous Deadwood big horn sheep from the expansive 60’ long, newly refinished deck featuring a modern cable rail system with a view of the fire pit lower on the property. Right outside the thoughtfully designed kitchen, featuring Knotty Alder cabinets and stainless steel appliances, is a second deck showcasing another private and scenic view. This newly remodeled home features 4 bedrooms, 3 bathrooms and ample room for entertaining with its two living rooms, heated mudroom and bonus room or gym. The two car detached garage offers additional storage with an electric powered ladder and room for vehicles or recreational toys to explore historic Deadwood, famous Mickelson Trail and legendary Sturgis. This show-stopping home is move-in ready for a family, second home, or filled with dream vacation rental potential.
Zillow last checked: 8 hours ago
Listing updated: October 19, 2023 at 08:53pm
Listed by:
Emily Costopoulos,
Keller Williams Realty Black Hills SP
Bought with:
NON MEMBER
NON-MEMBER OFFICE
Source: Mount Rushmore Area AOR,MLS#: 77448
Facts & features
Interior
Bedrooms & bathrooms
- Bedrooms: 4
- Bathrooms: 3
- Full bathrooms: 3
- Main level bathrooms: 2
- Main level bedrooms: 2
Primary bedroom
- Description: WIC, accent wall
- Level: Main
- Area: 240
- Dimensions: 15 x 16
Bedroom 2
- Description: NC, No closet
- Level: Main
- Area: 132
- Dimensions: 11 x 12
Bedroom 3
- Level: Basement
- Area: 143
- Dimensions: 11 x 13
Bedroom 4
- Level: Basement
- Area: 143
- Dimensions: 11 x 13
Dining room
- Level: Main
- Area: 88
- Dimensions: 8 x 11
Family room
- Description: Wood burning stove
Kitchen
- Description: Knotty Alder cabinets
- Level: Main
- Dimensions: 11 x 12
Living room
- Level: Main
- Area: 210
- Dimensions: 14 x 15
Heating
- Propane
Cooling
- Refrig. C/Air
Appliances
- Included: Dishwasher, Disposal, Refrigerator, Electric Range Oven, Microwave, Trash Compactor, Water Softener Owned
- Laundry: In Basement
Features
- Walk-In Closet(s), Den/Study, Mud Room
- Flooring: Vinyl
- Windows: Bay Window(s), Double Pane Windows, Sliders, Wood Frames, Single Hung, Window Coverings
- Basement: Full,Walk-Out Access,Finished,Sump Pit
- Has fireplace: No
- Fireplace features: Wood Burning Stove
Interior area
- Total structure area: 2,640
- Total interior livable area: 2,640 sqft
Property
Parking
- Total spaces: 2
- Parking features: Two Car, Detached, Garage Door Opener
- Garage spaces: 2
Features
- Levels: Two
- Stories: 2
- Patio & porch: Porch Open, Covered Patio, Open Deck, Covered Deck
- Has view: Yes
Lot
- Size: 2.78 Acres
- Features: Wooded, Few Trees, Views, Lawn, Rock, Trees, View
Details
- Additional structures: Shed(s)
- Parcel number: 263450077709000
Construction
Type & style
- Home type: SingleFamily
- Property subtype: Site Built
Materials
- Frame
- Foundation: Poured Concrete Fd.
- Roof: Composition
Condition
- Year built: 1999
Community & neighborhood
Security
- Security features: Smoke Detector(s)
Location
- Region: Sturgis
- Subdivision: Shirt Tail Gulch
Other
Other facts
- Road surface type: Paved, Unimproved
Price history
| Date | Event | Price |
|---|---|---|
| 10/19/2023 | Sold | $770,000-2.4%$292/sqft |
Source: | ||
| 9/13/2023 | Contingent | $789,000$299/sqft |
Source: | ||
| 8/28/2023 | Price change | $789,000-4.8%$299/sqft |
Source: | ||
| 8/16/2023 | Listed for sale | $829,000$314/sqft |
Source: | ||
Public tax history
| Year | Property taxes | Tax assessment |
|---|---|---|
| 2025 | $3,960 +10.7% | $429,900 +7.6% |
| 2024 | $3,577 +2.5% | $399,650 +27.9% |
| 2023 | $3,492 +4.8% | $312,480 +12.5% |
Find assessor info on the county website
Neighborhood: 57785
Nearby schools
GreatSchools rating
- 4/10Lead-Deadwood Elementary - 03Grades: K-5Distance: 2 mi
- 7/10Lead-Deadwood Middle School - 02Grades: 6-8Distance: 4.8 mi
- 4/10Lead-Deadwood High School - 01Grades: 9-12Distance: 4.9 mi
Schools provided by the listing agent
- District: Lead/Deadwood
Source: Mount Rushmore Area AOR. This data may not be complete. We recommend contacting the local school district to confirm school assignments for this home.
Get pre-qualified for a loan
At Zillow Home Loans, we can pre-qualify you in as little as 5 minutes with no impact to your credit score.An equal housing lender. NMLS #10287.
