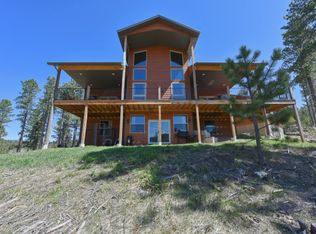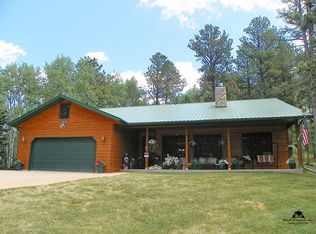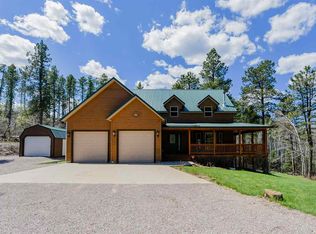This luxurious home is an entertainers dream! Nestled in the pines on 10.40 acres you'll be in awe with this beautiful home and guest home. The main home is 5,460 sq.ft. and includes 4 beds, 3.5 bath, Office, theater room, large 4 season room, sauna, and 2 car garage with bonus shop area. It offers amazing views of the hills which you can enjoy from the expansive front deck or the show stopping 4 season room equipped with cathedral ceilings, retractable windows, gas fireplace, and a grand bar and grill. The interior boasts vaulted ceilings and an open concept perfect for entertaining. The spacious kitchen features high end appliances, ample storage and light. Entertaining doesn't stop there as there is two living areas and bar all open and inviting. You'll love the marvelous master suite with fireplace, seating area, walkout patio and the spa like master bath. Extras include: Theater room, Sauna, 5 fireplaces, dog bath and shop area. You have to see this to take in everything! The guest home 1759 sq.ft. includes 3 beds, 2.5 bath, 2 car garage. This property is absolutely meticulously maintained and ready for you to call the Black Hills Home!
This property is off market, which means it's not currently listed for sale or rent on Zillow. This may be different from what's available on other websites or public sources.


