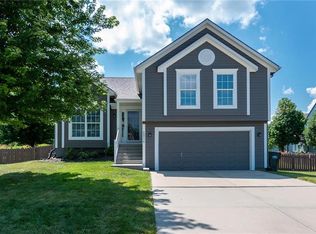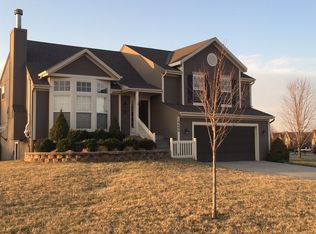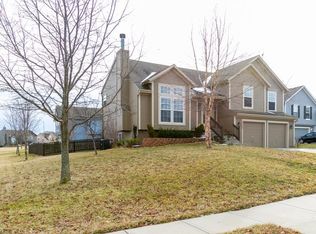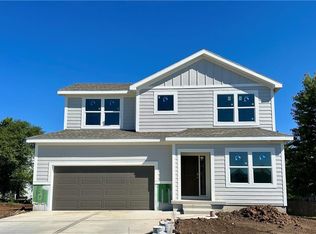Sold
Price Unknown
20776 S Barker Rd, Spring Hill, KS 66083
3beds
1,792sqft
Single Family Residence
Built in 2003
9,245 Square Feet Lot
$372,900 Zestimate®
$--/sqft
$2,365 Estimated rent
Home value
$372,900
$354,000 - $392,000
$2,365/mo
Zestimate® history
Loading...
Owner options
Explore your selling options
What's special
Beautiful atrium split move-in ready in popular Woodland Ridge subdivision of Spring Hill ~ soaring vaulted ceilings greet you when you walk in the door! Luxury vinyl plank flooring throughout & comfy carpet in the bedrooms. Open floor plan with tons of natural light and space to roam. Formal living/sitting room on the main level as well as formal dining/breakfast room off the kitchen. Tons of cabinets in the spacious kitchen. *NEW Roof in 2020!!* BBQ deck access off the kitchen! Head on down to the cozy family room by the gas fireplace. Walkout basement to private fenced/treed backyard. Big level yard with great landscaping & curb appeal. All 3 bedrooms are upstairs as well as the laundry room in the hallway by the bedrooms! Downstairs in the sub-basement is another finished tv/workout room & tons of storage space. This one has it all at a tiny price tag, come on over and check it out! **walk to the neighborhood pool & 2 community ponds!! **
Zillow last checked: 8 hours ago
Listing updated: June 22, 2023 at 03:32pm
Listing Provided by:
Brett Budke 913-980-2965,
ReeceNichols -Johnson County W,
Becky Budke 913-980-2760,
ReeceNichols -Johnson County W
Bought with:
John Hamamy, 00035504
HomeSmart Legacy
Source: Heartland MLS as distributed by MLS GRID,MLS#: 2436497
Facts & features
Interior
Bedrooms & bathrooms
- Bedrooms: 3
- Bathrooms: 3
- Full bathrooms: 2
- 1/2 bathrooms: 1
Primary bedroom
- Features: All Carpet
- Level: Second
- Dimensions: 14 x 11
Bedroom 2
- Features: All Carpet
- Level: Second
- Dimensions: 10 x 10
Bedroom 3
- Features: All Carpet
- Level: Second
- Dimensions: 11 x 9
Primary bathroom
- Features: Double Vanity, Shower Only
- Level: Second
- Dimensions: 14 x 6
Dining room
- Features: Luxury Vinyl
- Level: Main
- Dimensions: 13 x 9
Family room
- Features: Fireplace
- Level: Basement
- Dimensions: 18 x 12
Kitchen
- Features: Built-in Features, Luxury Vinyl
- Level: Main
- Dimensions: 11 x 11
Laundry
- Features: Luxury Vinyl
- Level: Second
- Dimensions: 6 x 5
Living room
- Features: Luxury Vinyl
- Level: Main
- Dimensions: 17 x 12
Recreation room
- Features: All Carpet
- Level: Basement
- Dimensions: 14 x 10
Heating
- Heat Pump
Cooling
- Electric
Appliances
- Included: Dishwasher, Disposal, Humidifier, Microwave, Refrigerator, Built-In Oven
- Laundry: Bedroom Level, Laundry Room
Features
- Ceiling Fan(s), Painted Cabinets, Pantry, Vaulted Ceiling(s), Walk-In Closet(s)
- Flooring: Carpet, Luxury Vinyl
- Basement: Finished,Full,Interior Entry
- Number of fireplaces: 1
- Fireplace features: Family Room
Interior area
- Total structure area: 1,792
- Total interior livable area: 1,792 sqft
- Finished area above ground: 1,367
- Finished area below ground: 425
Property
Parking
- Total spaces: 2
- Parking features: Attached, Built-In, Garage Door Opener, Garage Faces Front
- Attached garage spaces: 2
Features
- Patio & porch: Deck, Patio, Porch
- Exterior features: Fire Pit
- Fencing: Wood
Lot
- Size: 9,245 sqft
Details
- Parcel number: EP980000000015
Construction
Type & style
- Home type: SingleFamily
- Architectural style: Traditional
- Property subtype: Single Family Residence
Materials
- Frame
- Roof: Composition
Condition
- Year built: 2003
Utilities & green energy
- Sewer: Public Sewer
- Water: Public
Community & neighborhood
Location
- Region: Spring Hill
- Subdivision: Woodland Ridge
HOA & financial
HOA
- Has HOA: Yes
- HOA fee: $300 annually
- Amenities included: Pool
Other
Other facts
- Listing terms: Cash,Conventional,FHA,USDA Loan,VA Loan
- Ownership: Private
- Road surface type: Paved
Price history
| Date | Event | Price |
|---|---|---|
| 6/15/2023 | Sold | -- |
Source: | ||
| 5/25/2023 | Pending sale | $325,000$181/sqft |
Source: | ||
| 5/25/2023 | Listed for sale | $325,000$181/sqft |
Source: | ||
| 8/18/2020 | Sold | -- |
Source: | ||
| 7/17/2019 | Sold | -- |
Source: | ||
Public tax history
Tax history is unavailable.
Neighborhood: 66083
Nearby schools
GreatSchools rating
- 2/10Kansas Virtual Academy (KSVA)Grades: K-6Distance: 1.2 mi
- 6/10Spring Hill Middle SchoolGrades: 6-8Distance: 1.1 mi
- 7/10Spring Hill High SchoolGrades: 9-12Distance: 1.7 mi
Schools provided by the listing agent
- Elementary: Wolf Creek
- Middle: Spring Hill
- High: Spring Hill
Source: Heartland MLS as distributed by MLS GRID. This data may not be complete. We recommend contacting the local school district to confirm school assignments for this home.
Get a cash offer in 3 minutes
Find out how much your home could sell for in as little as 3 minutes with a no-obligation cash offer.
Estimated market value
$372,900
Get a cash offer in 3 minutes
Find out how much your home could sell for in as little as 3 minutes with a no-obligation cash offer.
Estimated market value
$372,900



