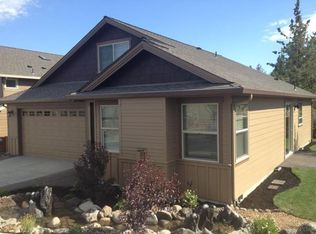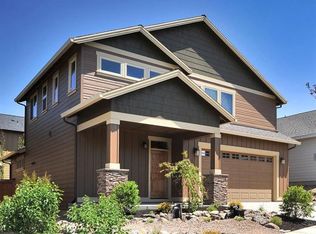High quality construction home that is landscaped with custom water feature with Cascade Mountain views from both levels. The open concept floor plan features master suite and two guest bedrooms on the main level with a 4th bedroom or bonus room with a 1/2 bathroom upstairs. Gas fireplace with raised hearth in the great room, wood floors and solid granite Slab Island in kitchen, built-in desk in kitchen and large pantry. Enjoy the south facing side yard and patio for great outdoor eating and relaxing.
This property is off market, which means it's not currently listed for sale or rent on Zillow. This may be different from what's available on other websites or public sources.


