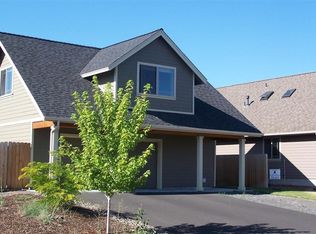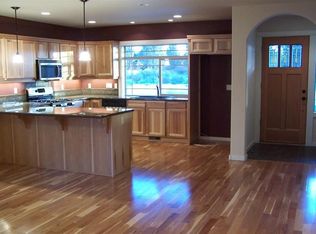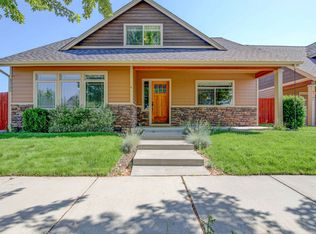Lightly lived in Barton Crossing home with welcoming front yard and patio. 2879 sq ft. Master on the main with jetted tub. Main floor office that could be a 5th bedroom (it has a closet). Vaulted great room with gas fireplace. Spacious kitchen/dining area with hardwood floors, granite counters, SS appliances, wet bar and wine cooler. Also ground floor laundry room. Upstairs there are 3 large bedrooms, 1 bath, and a bonus area. Alley entry 3 car garage with workbench and built in storage. This home also features security and vacuum systems. Mature, easy care, landscaping and a private covered patio. This home is quality throughout. In a great central location 1 block from Rockridge Park. Close to restaurants, shopping and Parkway access.
This property is off market, which means it's not currently listed for sale or rent on Zillow. This may be different from what's available on other websites or public sources.


