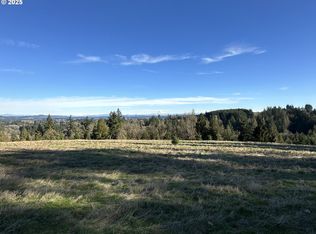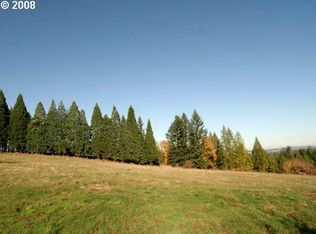Custom & quality built newer construction on nearly 5 scenic acres. Enjoy thoughtful design & beautiful valley views on your private estate. Home features 20' wall of windows overlooking your well manicured lawn & beyond to your suburban farm and private trails. Kitchen features all Viking appliances w/ quarts & granite countertops & knotty alder cabinets. 2 master suites w/ private deck access. Minutes from Downtown Sherwood!
This property is off market, which means it's not currently listed for sale or rent on Zillow. This may be different from what's available on other websites or public sources.

