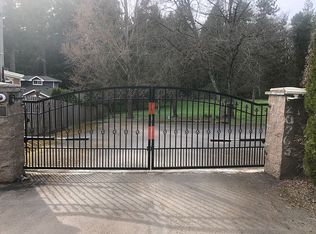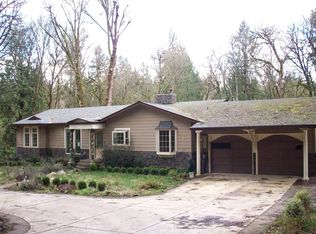Beautiful mini-estate - main floor was award winning construction in 1996! Great room w/21 foot ceiling and windows. Stone fireplaces and mahogany decks. Hardwoods, new quartz, stainless steel, carpet, paint and updates. Guest house w/covered deck. Barn, six horse stalls, indoor & outdoor arenas, paddock. Gorgeous gardens, raised beds, fruit trees, waterfall and pond. Forest deferral. Quality schools.
This property is off market, which means it's not currently listed for sale or rent on Zillow. This may be different from what's available on other websites or public sources.

