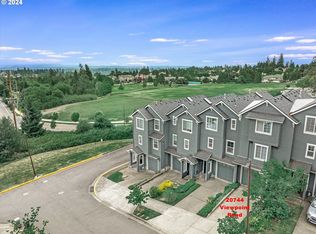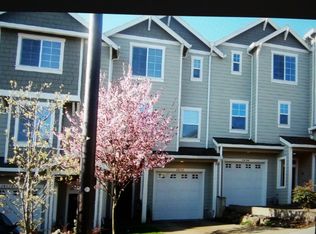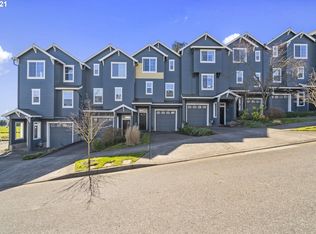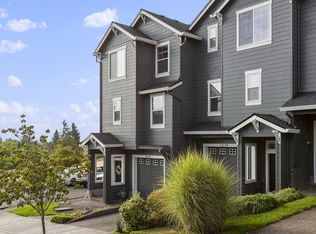Gorgeous townhome with terrific view! Open floorplan in updated kitchen that opens to spacious living room and deck overlooking the park. High ceilings, fireplace, large room sizes, fantastic spacious master suite with vaulted ceilings, view double sinks and soaking tub! Nice, private fenced yard with greenspace behind. Walk to parks, excellent schools, starbucks, shopping
This property is off market, which means it's not currently listed for sale or rent on Zillow. This may be different from what's available on other websites or public sources.



