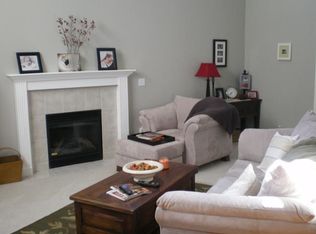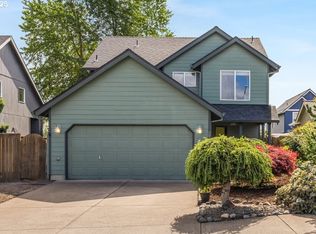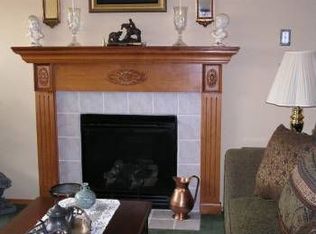Wonderful light and bright 3 Bedroom Aurora home! Vaulted living room has fireplace and is open to dining room and kitchen! Hardwood floors! Sliding glass door to covered patio and large private backyard perfect for entertaining. Master suite boasts walk in closet and bathroom with double sinks. Conveniently located laundry room upstairs! A/C & RV Parking!!
This property is off market, which means it's not currently listed for sale or rent on Zillow. This may be different from what's available on other websites or public sources.


