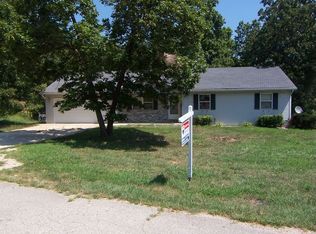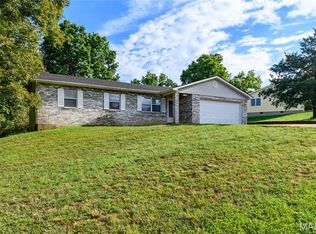Closed
Listing Provided by:
Luis Padilla Aparicio 573-451-2020,
EXP Realty LLC
Bought with: EXP Realty LLC
Price Unknown
20770 Sedalia Rd, Waynesville, MO 65583
4beds
2,180sqft
Single Family Residence
Built in 1998
0.75 Acres Lot
$258,400 Zestimate®
$--/sqft
$1,974 Estimated rent
Home value
$258,400
$227,000 - $295,000
$1,974/mo
Zestimate® history
Loading...
Owner options
Explore your selling options
What's special
This beautiful 4-bedroom, 3.5-bathroom home is perfectly situated near Fort Leonard Wood with easy access to the West Gate. Enjoy the comfort of newer vinyl plank flooring throughout the main level and an updated kitchen featuring a stylish new backsplash and stainless steel appliances. The main-level master suite provides privacy and convenience, while the lower level offers three additional bedrooms, a spacious family room, and ample storage. Step outside to a huge backyard with a deck overlooking serene woods—perfect for relaxation or entertaining. Plus, a shed provides extra storage. Don't miss this incredible home!
Zillow last checked: 8 hours ago
Listing updated: May 16, 2025 at 07:02am
Listing Provided by:
Luis Padilla Aparicio 573-451-2020,
EXP Realty LLC
Bought with:
Nicholas Lein, 2023007185
EXP Realty LLC
Source: MARIS,MLS#: 25007868 Originating MLS: Pulaski County Board of REALTORS
Originating MLS: Pulaski County Board of REALTORS
Facts & features
Interior
Bedrooms & bathrooms
- Bedrooms: 4
- Bathrooms: 3
- Full bathrooms: 2
- 1/2 bathrooms: 1
- Main level bathrooms: 2
- Main level bedrooms: 1
Heating
- Heat Pump, Electric
Cooling
- Ceiling Fan(s), Central Air, Electric, Heat Pump
Appliances
- Included: Dishwasher, Microwave, Electric Range, Electric Oven, Refrigerator, Electric Water Heater
- Laundry: Main Level
Features
- Kitchen/Dining Room Combo, Open Floorplan, Walk-In Closet(s), Eat-in Kitchen
- Flooring: Carpet
- Basement: Full,Sleeping Area,Walk-Out Access
- Has fireplace: No
- Fireplace features: Recreation Room
Interior area
- Total structure area: 2,180
- Total interior livable area: 2,180 sqft
- Finished area above ground: 1,090
- Finished area below ground: 1,090
Property
Parking
- Total spaces: 2
- Parking features: Attached, Garage
- Attached garage spaces: 2
Features
- Levels: One
- Patio & porch: Deck, Patio
Lot
- Size: 0.75 Acres
- Dimensions: 0.75
- Features: Adjoins Wooded Area
- Topography: Terraced
Details
- Additional structures: Shed(s)
- Parcel number: 141.011000000003076
- Special conditions: Standard
Construction
Type & style
- Home type: SingleFamily
- Architectural style: Traditional,Ranch
- Property subtype: Single Family Residence
Materials
- Brick Veneer, Frame, Vinyl Siding
Condition
- Year built: 1998
Utilities & green energy
- Sewer: Public Sewer
- Water: Public
Community & neighborhood
Location
- Region: Waynesville
- Subdivision: High Point Estates
Other
Other facts
- Listing terms: Cash,Conventional,FHA,Other,USDA Loan,VA Loan
- Ownership: Private
- Road surface type: Concrete
Price history
| Date | Event | Price |
|---|---|---|
| 5/16/2025 | Sold | -- |
Source: | ||
| 3/11/2025 | Pending sale | $249,900$115/sqft |
Source: | ||
| 3/4/2025 | Listed for sale | $249,900+24.9%$115/sqft |
Source: | ||
| 2/21/2023 | Sold | -- |
Source: | ||
| 2/17/2023 | Pending sale | $200,000$92/sqft |
Source: | ||
Public tax history
| Year | Property taxes | Tax assessment |
|---|---|---|
| 2024 | $1,237 +2.4% | $24,333 |
| 2023 | $1,209 +7.3% | $24,333 |
| 2022 | $1,126 +1.4% | $24,333 +3.1% |
Find assessor info on the county website
Neighborhood: 65583
Nearby schools
GreatSchools rating
- 4/106TH GRADE CENTERGrades: 6Distance: 2.4 mi
- 6/10Waynesville Sr. High SchoolGrades: 9-12Distance: 2.2 mi
- 4/10Waynesville Middle SchoolGrades: 7-8Distance: 2.4 mi
Schools provided by the listing agent
- Elementary: Waynesville R-Vi
- Middle: Waynesville Middle
- High: Waynesville Sr. High
Source: MARIS. This data may not be complete. We recommend contacting the local school district to confirm school assignments for this home.

