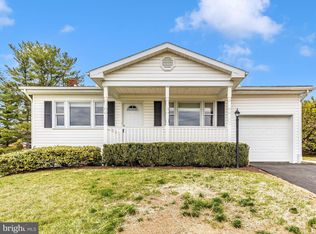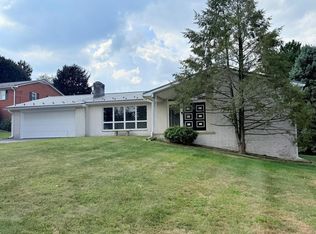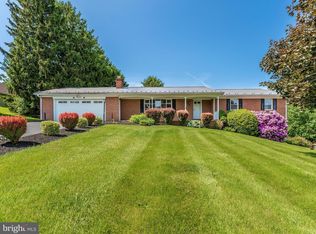Sold for $800,000
$800,000
20770 Beaver Creek Rd, Boonsboro, MD 21713
5beds
4,680sqft
Single Family Residence
Built in 1997
1.32 Acres Lot
$803,000 Zestimate®
$171/sqft
$4,515 Estimated rent
Home value
$803,000
$707,000 - $915,000
$4,515/mo
Zestimate® history
Loading...
Owner options
Explore your selling options
What's special
This magnificent brick colonial is not just a home; it's a lifestyle choice that combines luxury and comfort. The two-story front porch serves as a perfect vantage point to soak in the serene views of the Beaver Creek Country Club golf course, making it an ideal spot for morning coffee or evening relaxation. Inside, the open layout is designed for both functionality and style. The three-sided fireplace creates a cozy atmosphere, whether you're cooking in the kitchen, enjoying a meal in the dining area, or relaxing in the living room. The kitchen itself is a chef's dream, featuring elegant granite countertops and high-end stainless steel appliances, including a double oven, making it perfect for hosting gatherings or preparing meals. The home boasts five spacious bedrooms, ensuring ample space for guests. Four of these bedrooms come with their own en-suite bathrooms, offering privacy and convenience. The fully finished upper level adds versatility, making it suitable for use as an additional guest suite, home office, or playroom, complete with its own bathroom. For outdoor entertaining, the covered back porch with a fabulous paver and brick patio and outdoor kitchen is a standout feature. It provides a perfect setting for barbecues and gatherings, while the adjacent patio offers additional space for relaxation or entertaining. This home is designed for those who appreciate both indoor and outdoor living, making it a perfect retreat for families and entertainers alike.
Zillow last checked: 8 hours ago
Listing updated: May 30, 2025 at 12:30am
Listed by:
Cynthia Sullivan 301-988-5115,
Sullivan Select, LLC.
Bought with:
Michael Draper, 519453
Century 21 Market Professionals
Source: Bright MLS,MLS#: MDWA2027792
Facts & features
Interior
Bedrooms & bathrooms
- Bedrooms: 5
- Bathrooms: 6
- Full bathrooms: 5
- 1/2 bathrooms: 1
- Main level bathrooms: 2
- Main level bedrooms: 1
Basement
- Area: 1700
Heating
- Heat Pump, Electric
Cooling
- Heat Pump, Electric
Appliances
- Included: Microwave, Built-In Range, Central Vacuum, Cooktop, Dishwasher, Disposal, Dryer, Energy Efficient Appliances, Exhaust Fan, Humidifier, Ice Maker, Double Oven, Self Cleaning Oven, Range Hood, Refrigerator, Stainless Steel Appliance(s), Washer, Water Conditioner - Owned, Water Heater, Water Treat System, Electric Water Heater
- Laundry: Main Level
Features
- 2nd Kitchen, Bar, Soaking Tub, Bathroom - Stall Shower, Bathroom - Tub Shower, Bathroom - Walk-In Shower, Dining Area, Built-in Features, Butlers Pantry, Ceiling Fan(s), Central Vacuum, Combination Dining/Living, Combination Kitchen/Dining, Combination Kitchen/Living, Entry Level Bedroom, Family Room Off Kitchen, Open Floorplan, Eat-in Kitchen, Kitchen - Gourmet, Pantry, Primary Bath(s), Recessed Lighting, Upgraded Countertops, Walk-In Closet(s), 9'+ Ceilings
- Flooring: Hardwood, Carpet, Luxury Vinyl, Ceramic Tile, Wood
- Windows: Window Treatments
- Basement: Connecting Stairway,Full,Finished,Garage Access,Heated,Interior Entry,Exterior Entry,Walk-Out Access
- Has fireplace: No
Interior area
- Total structure area: 5,180
- Total interior livable area: 4,680 sqft
- Finished area above ground: 3,480
- Finished area below ground: 1,200
Property
Parking
- Total spaces: 5
- Parking features: Garage Faces Side, Garage Door Opener, Garage Faces Rear, Basement, Storage, Asphalt, Attached
- Attached garage spaces: 5
- Has uncovered spaces: Yes
Accessibility
- Accessibility features: Accessible Hallway(s)
Features
- Levels: Three
- Stories: 3
- Patio & porch: Brick, Deck, Patio, Porch, Terrace, Roof
- Exterior features: Barbecue, Extensive Hardscape, Lighting, Flood Lights, Rain Gutters, Sidewalks, Balcony
- Pool features: None
- Has spa: Yes
- Spa features: Bath
- Has view: Yes
- View description: Golf Course, Garden
- Frontage type: Road Frontage
Lot
- Size: 1.32 Acres
- Features: Adjoins - Open Space, Premium, Rear Yard, Sloped, Landscaped
Details
- Additional structures: Above Grade, Below Grade, Outbuilding
- Parcel number: 2216021423
- Zoning: RB-E
- Special conditions: Standard
Construction
Type & style
- Home type: SingleFamily
- Architectural style: Colonial
- Property subtype: Single Family Residence
Materials
- Brick
- Foundation: Block
- Roof: Architectural Shingle
Condition
- Excellent
- New construction: No
- Year built: 1997
- Major remodel year: 2024
Utilities & green energy
- Sewer: Private Septic Tank
- Water: Well
- Utilities for property: Cable Connected, Cable Available, Electricity Available, Phone Available, Propane, Cable, Fiber Optic
Community & neighborhood
Location
- Region: Boonsboro
- Subdivision: Boonsboro
Other
Other facts
- Listing agreement: Exclusive Right To Sell
- Ownership: Fee Simple
Price history
| Date | Event | Price |
|---|---|---|
| 8/28/2025 | Sold | $800,000$171/sqft |
Source: Public Record Report a problem | ||
| 5/30/2025 | Sold | $800,000-11%$171/sqft |
Source: | ||
| 4/15/2025 | Contingent | $899,000$192/sqft |
Source: | ||
| 3/26/2025 | Listed for sale | $899,000+1966.7%$192/sqft |
Source: | ||
| 6/14/1996 | Sold | $43,500$9/sqft |
Source: Public Record Report a problem | ||
Public tax history
| Year | Property taxes | Tax assessment |
|---|---|---|
| 2025 | $5,377 +5.5% | $511,233 +4.4% |
| 2024 | $5,095 +12.2% | $489,900 +12.2% |
| 2023 | $4,542 +13.9% | $436,733 -10.9% |
Find assessor info on the county website
Neighborhood: 21713
Nearby schools
GreatSchools rating
- 4/10Greenbrier Elementary SchoolGrades: PK-5Distance: 1.1 mi
- 8/10Boonsboro Middle SchoolGrades: 6-8Distance: 3.8 mi
- 8/10Boonsboro High SchoolGrades: 9-12Distance: 3.8 mi
Schools provided by the listing agent
- Elementary: Boonsboro
- Middle: Boonsboro
- High: Boonsboro Sr
- District: Washington County Public Schools
Source: Bright MLS. This data may not be complete. We recommend contacting the local school district to confirm school assignments for this home.
Get a cash offer in 3 minutes
Find out how much your home could sell for in as little as 3 minutes with a no-obligation cash offer.
Estimated market value$803,000
Get a cash offer in 3 minutes
Find out how much your home could sell for in as little as 3 minutes with a no-obligation cash offer.
Estimated market value
$803,000


