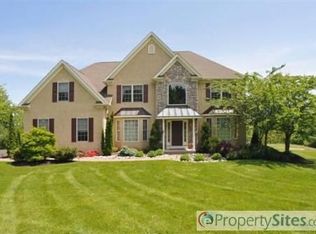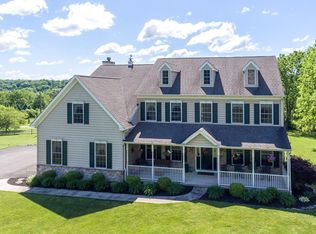This fabulous ranch home offers an expanded floor plan with a total of 3600+ sq. ft. of finished living space and sits on just under 2 acres. Upon entering the front door you are welcomed into a beautiful foyer area with trey ceiling, formal living room and dining area. The kitchen is complete with oak cabinetry and granite countertops, and open to a beautiful family room complete with a two story stone to ceiling fireplace, all of which can be viewed by an open loft area that might just be the perfect home office space. Just off the kitchen is a large maintenance free Trex deck that offers a great view and is perfect for your morning coffee, an afternoon tan or enjoying a clear night stargazing. At the end of the main floor hall you will find the master suite complete with sitting area, master bath and large walk in closet. This floor is rounded out with 2 additional bedrooms, a full hall bathroom and laundry room. The finished lower level is the perfect entertainment area and offers a huge 22x45 ft. family room, including sliding glass doors to the rear yard, and a half bath, 2 additional finished rooms (1 currently being used as a bedroom and1 an office) along with 2 storage areas complete this great lower level. Seller is including a 1 Year Home Warranty with sale of home. Don't let this one slip away, schedule your personal showing today!
This property is off market, which means it's not currently listed for sale or rent on Zillow. This may be different from what's available on other websites or public sources.

