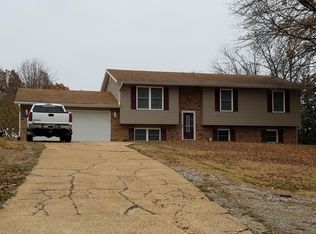Closed
Listing Provided by:
Ryan Kerlick 314-910-7801,
Berkshire Hathaway HomeServices Select Properties
Bought with: Keller Williams Realty St. Louis
Price Unknown
2077 Saline Rd, Fenton, MO 63026
3beds
2,372sqft
Single Family Residence
Built in 1972
2.64 Acres Lot
$356,500 Zestimate®
$--/sqft
$2,194 Estimated rent
Home value
$356,500
$317,000 - $403,000
$2,194/mo
Zestimate® history
Loading...
Owner options
Explore your selling options
What's special
Nestled on over 2.5 acres w/ a fenced pasture, this spacious ranch-style home offers the perfect blend of comfort & functionality. Inside, you’ll find a desirable split bedroom floor plan & open-concept living that flows seamlessly from the living room to the kitchen, featuring warm wood cabinetry, center island, & direct access to the great room w/ gas fireplace & beautiful wood flooring. The primary suite boasts a large walk-in closet w/ organizers & a private bath complete w/ dual sinks, soaking tub & shower. Two additional bedrooms & a full bath are conveniently located off the living area. You'll love the oversized laundry/mud room w/ a walk-in closet for added storage. The walkout lower level includes a rec room w/ bar area, half bath, & plenty of storage space. Enjoy peaceful views from the expansive stamped-concrete covered patio overlooking the woods. An oversized 2-car garage completes the package. Home sold as-is; cash/conventional financing only. Showings begin Friday 5/16.
Zillow last checked: 8 hours ago
Listing updated: June 02, 2025 at 09:32am
Listing Provided by:
Ryan Kerlick 314-910-7801,
Berkshire Hathaway HomeServices Select Properties
Bought with:
Imelda Gonzalez, 2007013368
Keller Williams Realty St. Louis
Source: MARIS,MLS#: 25013468 Originating MLS: St. Louis Association of REALTORS
Originating MLS: St. Louis Association of REALTORS
Facts & features
Interior
Bedrooms & bathrooms
- Bedrooms: 3
- Bathrooms: 3
- Full bathrooms: 2
- 1/2 bathrooms: 1
- Main level bathrooms: 2
- Main level bedrooms: 3
Primary bedroom
- Features: Floor Covering: Carpeting
- Level: Main
- Area: 187
- Dimensions: 17 x 11
Bedroom
- Features: Floor Covering: Carpeting
- Level: Main
- Area: 117
- Dimensions: 13 x 9
Bedroom
- Features: Floor Covering: Carpeting
- Level: Main
- Area: 117
- Dimensions: 13 x 9
Great room
- Features: Floor Covering: Wood
- Level: Main
- Area: 221
- Dimensions: 17 x 13
Kitchen
- Features: Floor Covering: Wood
- Level: Main
- Area: 204
- Dimensions: 17 x 12
Laundry
- Features: Floor Covering: Vinyl
- Level: Main
- Area: 112
- Dimensions: 14 x 8
Living room
- Features: Floor Covering: Carpeting
- Level: Main
- Area: 308
- Dimensions: 22 x 14
Recreation room
- Features: Floor Covering: Carpeting
- Level: Lower
- Area: 385
- Dimensions: 35 x 11
Sitting room
- Features: Floor Covering: Carpeting
- Level: Lower
- Area: 108
- Dimensions: 12 x 9
Heating
- Forced Air, Propane
Cooling
- Central Air, Electric, Zoned
Appliances
- Included: Dishwasher, Microwave, Gas Range, Gas Oven, Propane Water Heater
- Laundry: Main Level
Features
- Kitchen/Dining Room Combo, Walk-In Closet(s), Kitchen Island, Eat-in Kitchen, Pantry, Double Vanity, Tub
- Flooring: Hardwood
- Doors: Panel Door(s), French Doors
- Windows: Insulated Windows
- Basement: Crawl Space,Partially Finished,Concrete,Sump Pump,Walk-Out Access
- Number of fireplaces: 1
- Fireplace features: Great Room
Interior area
- Total structure area: 2,372
- Total interior livable area: 2,372 sqft
- Finished area above ground: 1,772
Property
Parking
- Total spaces: 2
- Parking features: Attached, Garage, Garage Door Opener, Off Street
- Attached garage spaces: 2
Features
- Levels: One
- Patio & porch: Patio
Lot
- Size: 2.64 Acres
- Dimensions: 2.64 ac
- Features: Adjoins Wooded Area, Wooded
Details
- Additional structures: Equipment Shed, Shed(s)
- Parcel number: 02.20.0900
- Special conditions: Standard
Construction
Type & style
- Home type: SingleFamily
- Architectural style: Traditional,Ranch
- Property subtype: Single Family Residence
Materials
- Brick Veneer, Vinyl Siding
Condition
- Year built: 1972
Utilities & green energy
- Sewer: Lagoon
- Water: Public
- Utilities for property: Natural Gas Available
Community & neighborhood
Location
- Region: Fenton
Other
Other facts
- Listing terms: Cash,Conventional
- Ownership: Private
- Road surface type: Gravel
Price history
| Date | Event | Price |
|---|---|---|
| 5/30/2025 | Sold | -- |
Source: | ||
| 5/20/2025 | Pending sale | $300,000$126/sqft |
Source: | ||
| 5/15/2025 | Listed for sale | $300,000$126/sqft |
Source: | ||
Public tax history
| Year | Property taxes | Tax assessment |
|---|---|---|
| 2025 | $2,033 +5.2% | $28,300 +8% |
| 2024 | $1,933 +0.2% | $26,200 |
| 2023 | $1,930 -0.1% | $26,200 |
Find assessor info on the county website
Neighborhood: 63026
Nearby schools
GreatSchools rating
- 7/10Murphy Elementary SchoolGrades: K-5Distance: 1.5 mi
- 5/10Wood Ridge Middle SchoolGrades: 6-8Distance: 2.8 mi
- 6/10Northwest High SchoolGrades: 9-12Distance: 11.6 mi
Schools provided by the listing agent
- Elementary: Murphy Elem.
- Middle: Wood Ridge Middle School
- High: Northwest High
Source: MARIS. This data may not be complete. We recommend contacting the local school district to confirm school assignments for this home.
Get a cash offer in 3 minutes
Find out how much your home could sell for in as little as 3 minutes with a no-obligation cash offer.
Estimated market value$356,500
Get a cash offer in 3 minutes
Find out how much your home could sell for in as little as 3 minutes with a no-obligation cash offer.
Estimated market value
$356,500
