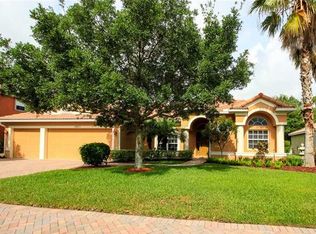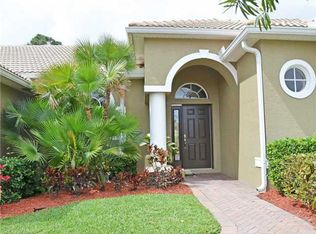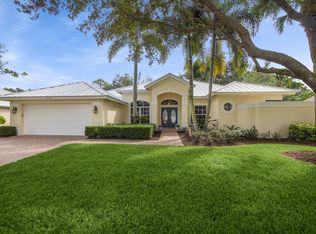Sold for $655,000
$655,000
2077 SW Panther Trace, Stuart, FL 34997
5beds
3,580sqft
Single Family Residence
Built in 2005
10,732 Square Feet Lot
$712,300 Zestimate®
$183/sqft
$4,713 Estimated rent
Home value
$712,300
$677,000 - $748,000
$4,713/mo
Zestimate® history
Loading...
Owner options
Explore your selling options
What's special
Spectacular 5 Br, 3 Ba, plus media room and loft home located in the sought after gated community of Lake Tuscany. This home offers 5 spacious bedrooms, 3 full baths, media room/Den, loft, and a 2-car garage. Upstairs there is an expansive main suite with 2 oversized walk-in closets, spa like bathroom with separate shower and spa tub, 3 spacious guestrooms, a sizeable media/den/office, and an open loft with walk out balcony. Downstairs has a full bedroom and full bathroom. Spacious kitchen with wood cabinetry, Corian counters, and bright and open breakfast room. Formal Living and dining room, large family room & bonus space that's perfect for a home office. Large private yard with tropical landscaping and covered lanai. Lake Tuscany is centrally located close to dining and shopping.
Zillow last checked: 8 hours ago
Listing updated: January 24, 2024 at 03:54am
Listed by:
Julie A Cline 772-919-5338,
RE/MAX of Stuart
Bought with:
Carlton David Childress
Flagship Property Group Inc
Source: BeachesMLS,MLS#: RX-10876418 Originating MLS: Beaches MLS
Originating MLS: Beaches MLS
Facts & features
Interior
Bedrooms & bathrooms
- Bedrooms: 5
- Bathrooms: 3
- Full bathrooms: 3
Primary bedroom
- Level: U
- Area: 300
- Dimensions: 20 x 15
Bedroom 2
- Level: 2
- Area: 143
- Dimensions: 11 x 13
Bedroom 3
- Level: 2
- Area: 132
- Dimensions: 11 x 12
Bedroom 4
- Level: 2
- Area: 132
- Dimensions: 11 x 12
Bedroom 5
- Description: Main Level Bedroom
- Level: M
- Area: 132
- Dimensions: 11 x 12
Dining room
- Level: M
- Area: 120
- Dimensions: 10 x 12
Family room
- Level: M
- Area: 304
- Dimensions: 19 x 16
Kitchen
- Level: M
- Area: 132
- Dimensions: 11 x 12
Living room
- Level: M
- Area: 132
- Dimensions: 11 x 12
Loft
- Level: 2
- Area: 182
- Dimensions: 14 x 13
Other
- Description: Sun Room
- Level: M
- Area: 160
- Dimensions: 16 x 10
Other
- Description: Media
- Level: 2
- Area: 247
- Dimensions: 19 x 13
Patio
- Description: Patio/Balcony
- Level: 2
- Area: 280
- Dimensions: 10 x 28
Porch
- Area: 280
- Dimensions: 10 x 28
Heating
- Central
Cooling
- Central Air
Appliances
- Included: Dishwasher, Microwave, Electric Range, Electric Water Heater
- Laundry: Sink, Laundry Closet
Features
- Entry Lvl Lvng Area, Entrance Foyer, Pantry, Roman Tub, Split Bedroom, Upstairs Living Area, Volume Ceiling, Walk-In Closet(s)
- Flooring: Carpet, Ceramic Tile
- Windows: Single Hung Metal, Shutters, Accordion Shutters (Partial), Panel Shutters (Partial), Storm Shutters
- Attic: Pull Down Stairs
Interior area
- Total structure area: 4,020
- Total interior livable area: 3,580 sqft
Property
Parking
- Total spaces: 2
- Parking features: Garage - Attached, Auto Garage Open
- Attached garage spaces: 2
Features
- Stories: 2
- Patio & porch: Covered Patio, Deck
- Exterior features: Auto Sprinkler, Open Balcony
- Has view: Yes
- View description: Preserve
- Waterfront features: None
- Frontage length: 0
Lot
- Size: 10,732 sqft
- Dimensions: 95 x 25
- Features: < 1/4 Acre, Sidewalks
Details
- Parcel number: 063941010000007300
- Lease amount: $0
- Zoning: R
Construction
Type & style
- Home type: SingleFamily
- Architectural style: Mediterranean
- Property subtype: Single Family Residence
Materials
- CBS, Stucco
- Roof: Barrel
Condition
- Resale
- New construction: No
- Year built: 2005
Utilities & green energy
- Sewer: Public Sewer
- Water: Public
- Utilities for property: Cable Connected, Underground Utilities
Community & neighborhood
Security
- Security features: Burglar Alarm, Security Gate, Motion Detector, Security System Owned
Community
- Community features: Sidewalks, Street Lights, Gated
Location
- Region: Stuart
- Subdivision: Lake Tuscany A Pud
HOA & financial
HOA
- Has HOA: Yes
- HOA fee: $125 monthly
- Services included: Common Areas, Legal/Accounting, Manager, Reserve Funds
Other fees
- Application fee: $125
Other
Other facts
- Listing terms: Cash,Conventional,FHA,VA Loan
- Road surface type: Paved
Price history
| Date | Event | Price |
|---|---|---|
| 2/4/2024 | Listing removed | -- |
Source: Zillow Rentals Report a problem | ||
| 1/23/2024 | Sold | $655,000-3.7%$183/sqft |
Source: | ||
| 1/14/2024 | Pending sale | $680,000$190/sqft |
Source: | ||
| 1/3/2024 | Contingent | $680,000$190/sqft |
Source: | ||
| 12/7/2023 | Price change | $3,795-5%$1/sqft |
Source: Zillow Rentals Report a problem | ||
Public tax history
| Year | Property taxes | Tax assessment |
|---|---|---|
| 2024 | $10,127 +118.1% | $589,940 +100.4% |
| 2023 | $4,644 +3.7% | $294,343 +3% |
| 2022 | $4,478 -0.1% | $285,770 +3% |
Find assessor info on the county website
Neighborhood: 34997
Nearby schools
GreatSchools rating
- 8/10Crystal Lake Elementary SchoolGrades: PK-5Distance: 1 mi
- 5/10Dr. David L. Anderson Middle SchoolGrades: 6-8Distance: 3 mi
- 5/10South Fork High SchoolGrades: 9-12Distance: 2.7 mi
Schools provided by the listing agent
- Elementary: Crystal Lake Elementary School
- Middle: Dr. David L. Anderson Middle School
- High: South Fork High School
Source: BeachesMLS. This data may not be complete. We recommend contacting the local school district to confirm school assignments for this home.
Get a cash offer in 3 minutes
Find out how much your home could sell for in as little as 3 minutes with a no-obligation cash offer.
Estimated market value$712,300
Get a cash offer in 3 minutes
Find out how much your home could sell for in as little as 3 minutes with a no-obligation cash offer.
Estimated market value
$712,300


