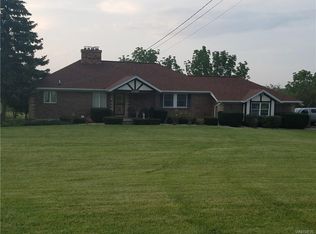Talk about a house with a VIEW!! Pictures alone can not capture the beauty and serenity of this backyard paradise. Whether you like to entertain or just sit back and read a book, this yard is AMAZING! Nearly 1800 sq ft ranch home w/3 BR, 2.5 BA leading out to a 21x30 ft deck w/heated in-ground salt water pool (2014) and a breath-taking view of local Niagara Region vineyards. Fully fenced. Meticulously maintained & updates galore! Entire inside freshly painted, new roof, newer HWT, heated 2.5 car garage with hot/cold water & ctr drain plus 2 sheds. Master suite with double granite sinks & huge 10x12 walk in closet or possible nursery. Fin basement, C/A, mud rm, hardwood flrs, large bedrooms w/tons of closet space. TRULY MUST SEE!!! No showings or negotiations until 2/7. OPEN HOUSE 2/10 1-3.
This property is off market, which means it's not currently listed for sale or rent on Zillow. This may be different from what's available on other websites or public sources.
