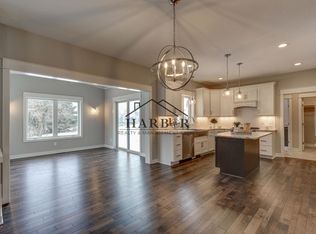Closed
$660,000
2077 Kerry Dr NE, Rochester, MN 55906
4beds
3,388sqft
Single Family Residence
Built in 2016
0.37 Acres Lot
$-- Zestimate®
$195/sqft
$3,449 Estimated rent
Home value
Not available
Estimated sales range
Not available
$3,449/mo
Zestimate® history
Loading...
Owner options
Explore your selling options
What's special
Welcome to this impeccably crafted 4-bedroom, 3-bath ranch-style home, where elegant design meets everyday comfort in one of the most desirable neighborhoods—Shannon Oaks. From the moment you step inside, you're greeted by espresso-stained white oak flooring and abundant natural light pouring through large windows in the open-concept living room. A 10' coffered ceiling, accented by an elegant halo chandelier, adds a sophisticated touch to the heart of the home. The gourmet kitchen is a showstopper, featuring sleek stainless steel appliances, a walk-in pantry, and stunning white marble countertops and backsplash—perfect for everyday cooking and entertaining. A flexible and thoughtfully designed layout offers versatile work-from-home options, while the spacious family room includes a custom wine room, ideal for hosting guests. Retreat to the luxurious primary suite with two oversized custom closets, a cornice-trimmed ceiling with a sparkling crystal halo chandelier, and a spa-like en suite bath with heated floors. Step outside to enjoy serene, tree-lined views from the covered, maintenance-free deck or unwind in the cozy gazebo. Additional features include a large storage room, an oversized (792 square feet) heated 3-car attached garage, newer landscaping, and a pre-inspected status for added peace of mind
Zillow last checked: 8 hours ago
Listing updated: August 15, 2025 at 11:20am
Listed by:
Shawn Buryska 507-254-7425,
Coldwell Banker Realty
Bought with:
Melanie Ashbaugh
Re/Max Results
Source: NorthstarMLS as distributed by MLS GRID,MLS#: 6706380
Facts & features
Interior
Bedrooms & bathrooms
- Bedrooms: 4
- Bathrooms: 3
- Full bathrooms: 1
- 3/4 bathrooms: 2
Bedroom 1
- Level: Main
- Area: 196 Square Feet
- Dimensions: 14x14
Bedroom 2
- Level: Main
- Area: 132 Square Feet
- Dimensions: 11x12
Bedroom 3
- Level: Lower
- Area: 240 Square Feet
- Dimensions: 20x12
Bedroom 4
- Level: Lower
- Area: 143 Square Feet
- Dimensions: 11x13
Bonus room
- Level: Lower
- Area: 56 Square Feet
- Dimensions: 7x8
Dining room
- Level: Main
- Area: 121 Square Feet
- Dimensions: 11x11
Family room
- Level: Lower
- Area: 357 Square Feet
- Dimensions: 17x21
Kitchen
- Level: Main
- Area: 204 Square Feet
- Dimensions: 17x12
Laundry
- Level: Main
Living room
- Level: Main
- Area: 256 Square Feet
- Dimensions: 16x16
Storage
- Level: Lower
- Area: 230 Square Feet
- Dimensions: 23x10
Heating
- Forced Air
Cooling
- Central Air
Appliances
- Included: Dishwasher, Disposal, Dryer, Exhaust Fan, Gas Water Heater, Microwave, Range, Refrigerator, Washer
Features
- Basement: Egress Window(s),Finished,Storage Space,Sump Pump
- Number of fireplaces: 1
Interior area
- Total structure area: 3,388
- Total interior livable area: 3,388 sqft
- Finished area above ground: 1,694
- Finished area below ground: 1,664
Property
Parking
- Total spaces: 3
- Parking features: Attached, Heated Garage
- Attached garage spaces: 3
Accessibility
- Accessibility features: None
Features
- Levels: One
- Stories: 1
Lot
- Size: 0.37 Acres
Details
- Foundation area: 1694
- Parcel number: 732924081235
- Zoning description: Residential-Single Family
Construction
Type & style
- Home type: SingleFamily
- Property subtype: Single Family Residence
Materials
- Brick/Stone, Fiber Cement, Vinyl Siding
Condition
- Age of Property: 9
- New construction: No
- Year built: 2016
Utilities & green energy
- Gas: Natural Gas
- Sewer: City Sewer/Connected
- Water: City Water/Connected
Community & neighborhood
Location
- Region: Rochester
- Subdivision: Shannon Oaks 5th Sub
HOA & financial
HOA
- Has HOA: No
Price history
| Date | Event | Price |
|---|---|---|
| 8/15/2025 | Sold | $660,000+0.1%$195/sqft |
Source: | ||
| 7/12/2025 | Pending sale | $659,500$195/sqft |
Source: | ||
| 7/3/2025 | Price change | $659,500-3.7%$195/sqft |
Source: | ||
| 6/10/2025 | Price change | $685,000-3.5%$202/sqft |
Source: | ||
| 5/21/2025 | Price change | $710,000-5.3%$210/sqft |
Source: | ||
Public tax history
| Year | Property taxes | Tax assessment |
|---|---|---|
| 2025 | $8,716 +12.3% | $632,500 +5% |
| 2024 | $7,760 | $602,500 +1.1% |
| 2023 | -- | $595,700 +2.1% |
Find assessor info on the county website
Neighborhood: 55906
Nearby schools
GreatSchools rating
- 7/10Jefferson Elementary SchoolGrades: PK-5Distance: 2.1 mi
- 8/10Century Senior High SchoolGrades: 8-12Distance: 0.7 mi
- 4/10Kellogg Middle SchoolGrades: 6-8Distance: 2.1 mi
Schools provided by the listing agent
- Elementary: Jefferson
- Middle: Kellogg
- High: Century
Source: NorthstarMLS as distributed by MLS GRID. This data may not be complete. We recommend contacting the local school district to confirm school assignments for this home.
Get pre-qualified for a loan
At Zillow Home Loans, we can pre-qualify you in as little as 5 minutes with no impact to your credit score.An equal housing lender. NMLS #10287.
