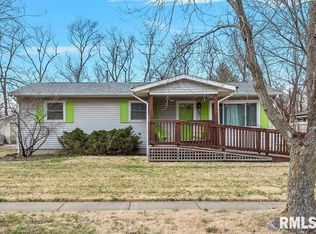Sold for $163,501
$163,501
2077 Henley Rd, Springfield, IL 62702
3beds
2,100sqft
Single Family Residence, Residential
Built in 1968
8,400 Square Feet Lot
$187,900 Zestimate®
$78/sqft
$1,792 Estimated rent
Home value
$187,900
$177,000 - $199,000
$1,792/mo
Zestimate® history
Loading...
Owner options
Explore your selling options
What's special
First time open since built in 1968, family raised their children and created many memories in this wonderful North-End home! Kitchen opens up to the family rm and dining area. abundant kitchen cabinets w/pull out pantry shelves and island w/quartz counter top. Family rm wired with 2 ceiling speakers and gas fireplace for your enjoyment! Leaf Guard Gutters! This home has been pre-inspected. You need to see this home!
Zillow last checked: 8 hours ago
Listing updated: April 23, 2023 at 01:01pm
Listed by:
Tony Smarjesse Mobl:217-652-3335,
RE/MAX Professionals
Bought with:
Jami R Winchester, 475109074
The Real Estate Group, Inc.
Source: RMLS Alliance,MLS#: CA1021026 Originating MLS: Capital Area Association of Realtors
Originating MLS: Capital Area Association of Realtors

Facts & features
Interior
Bedrooms & bathrooms
- Bedrooms: 3
- Bathrooms: 2
- Full bathrooms: 2
Bedroom 1
- Level: Main
- Dimensions: 11ft 5in x 10ft 0in
Bedroom 2
- Level: Main
- Dimensions: 10ft 9in x 10ft 8in
Bedroom 3
- Level: Main
- Dimensions: 10ft 7in x 10ft 1in
Other
- Level: Main
- Dimensions: 14ft 1in x 7ft 1in
Other
- Level: Basement
- Dimensions: 16ft 3in x 11ft 3in
Other
- Area: 600
Family room
- Level: Main
- Dimensions: 20ft 1in x 16ft 0in
Kitchen
- Level: Main
- Dimensions: 17ft 0in x 11ft 3in
Laundry
- Level: Basement
- Dimensions: 14ft 5in x 11ft 11in
Living room
- Level: Main
- Dimensions: 17ft 0in x 12ft 6in
Main level
- Area: 1500
Recreation room
- Level: Basement
- Dimensions: 36ft 11in x 11ft 0in
Heating
- Electric
Cooling
- Central Air
Appliances
- Included: Dishwasher, Range Hood, Microwave, Range, Refrigerator, Gas Water Heater
Features
- Ceiling Fan(s)
- Windows: Window Treatments, Blinds
- Basement: Finished,Partial
- Attic: Storage
- Number of fireplaces: 1
- Fireplace features: Gas Log
Interior area
- Total structure area: 1,500
- Total interior livable area: 2,100 sqft
Property
Parking
- Total spaces: 2.5
- Parking features: Detached
- Garage spaces: 2.5
Features
- Patio & porch: Deck
Lot
- Size: 8,400 sqft
- Dimensions: 60 x 140
- Features: Level
Details
- Parcel number: 14230205028
Construction
Type & style
- Home type: SingleFamily
- Architectural style: Ranch
- Property subtype: Single Family Residence, Residential
Materials
- Frame, Brick, Vinyl Siding
- Foundation: Concrete Perimeter
- Roof: Shingle
Condition
- New construction: No
- Year built: 1968
Utilities & green energy
- Sewer: Public Sewer
- Water: Public
- Utilities for property: Cable Available
Community & neighborhood
Location
- Region: Springfield
- Subdivision: Northgate
Other
Other facts
- Road surface type: Paved
Price history
| Date | Event | Price |
|---|---|---|
| 4/20/2023 | Sold | $163,501+2.3%$78/sqft |
Source: | ||
| 3/20/2023 | Pending sale | $159,900$76/sqft |
Source: | ||
| 3/17/2023 | Listed for sale | $159,900$76/sqft |
Source: | ||
Public tax history
| Year | Property taxes | Tax assessment |
|---|---|---|
| 2024 | $3,444 +6.7% | $52,007 +9.5% |
| 2023 | $3,227 +18.8% | $47,503 +15% |
| 2022 | $2,716 +4.9% | $41,310 +3.9% |
Find assessor info on the county website
Neighborhood: 62702
Nearby schools
GreatSchools rating
- 6/10Wilcox Elementary SchoolGrades: K-5Distance: 0.3 mi
- 1/10Washington Middle SchoolGrades: 6-8Distance: 2.2 mi
- 1/10Lanphier High SchoolGrades: 9-12Distance: 1.3 mi

Get pre-qualified for a loan
At Zillow Home Loans, we can pre-qualify you in as little as 5 minutes with no impact to your credit score.An equal housing lender. NMLS #10287.
