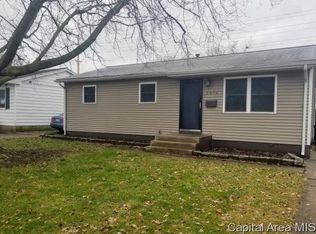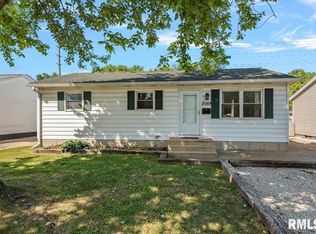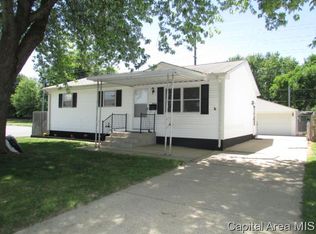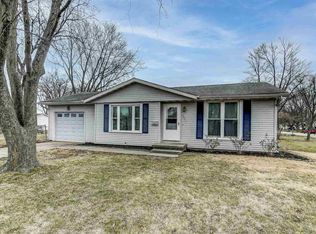Sold for $111,500
$111,500
2077 Hastings Rd, Springfield, IL 62702
3beds
1,639sqft
Single Family Residence, Residential
Built in 1971
7,140 Square Feet Lot
$158,200 Zestimate®
$68/sqft
$1,711 Estimated rent
Home value
$158,200
$144,000 - $172,000
$1,711/mo
Zestimate® history
Loading...
Owner options
Explore your selling options
What's special
Great opportunity to own a 3 bedroom, 1.5 bath in popular Northgate Subdivision! Located just a few doors down from Wilcox Elementary! All bedrooms are on the main level, with the full bathroom off the hallway. Large eat-in kitchen with lots of cabinets and counter space! Partially finished basement, with a possible 4th bedroom(no egress window). Plumbing in place for a 2nd full bathroom in the basement. Over-sized detached 2.5 car garage with room for storage, a workshop, crafting, etc. New furnace installed 12/2022. New garage door opener installed 02/2023. Close to shopping, restaurants, and the highway. This home is part of an estate and is being sold as-is. Square footage is approximate and believed to be accurate, but not warranted.
Zillow last checked: 8 hours ago
Listing updated: April 05, 2023 at 01:01pm
Listed by:
Michelle Good Trumpy Mobl:217-341-6918,
The Real Estate Group, Inc.
Bought with:
Logan Frazier, 475192592
Keller Williams Capital
Source: RMLS Alliance,MLS#: CA1020756 Originating MLS: Capital Area Association of Realtors
Originating MLS: Capital Area Association of Realtors

Facts & features
Interior
Bedrooms & bathrooms
- Bedrooms: 3
- Bathrooms: 2
- Full bathrooms: 1
- 1/2 bathrooms: 1
Bedroom 1
- Level: Main
- Dimensions: 12ft 1in x 10ft 3in
Bedroom 2
- Level: Main
- Dimensions: 10ft 4in x 9ft 1in
Bedroom 3
- Level: Main
- Dimensions: 9ft 2in x 9ft 7in
Other
- Area: 558
Additional room
- Description: Additional rec room area
- Level: Basement
- Dimensions: 22ft 1in x 14ft 9in
Additional room 2
- Description: Storage/Closet
- Level: Basement
- Dimensions: 8ft 6in x 8ft 0in
Kitchen
- Level: Main
- Dimensions: 14ft 0in x 19ft 8in
Living room
- Level: Main
- Dimensions: 14ft 11in x 12ft 7in
Main level
- Area: 1081
Recreation room
- Level: Basement
- Dimensions: 21ft 6in x 10ft 6in
Heating
- Has Heating (Unspecified Type)
Cooling
- Central Air
Appliances
- Included: Dishwasher, Range, Refrigerator, Gas Water Heater
Features
- Basement: Partially Finished
Interior area
- Total structure area: 1,081
- Total interior livable area: 1,639 sqft
Property
Parking
- Total spaces: 2
- Parking features: Detached, Oversized
- Garage spaces: 2
Features
- Patio & porch: Deck
Lot
- Size: 7,140 sqft
- Dimensions: 51 x 140
- Features: Level
Details
- Additional structures: Shed(s)
- Parcel number: 1424.0104002
Construction
Type & style
- Home type: SingleFamily
- Architectural style: Ranch
- Property subtype: Single Family Residence, Residential
Materials
- Vinyl Siding
- Roof: Shingle
Condition
- New construction: No
- Year built: 1971
Utilities & green energy
- Sewer: Public Sewer
- Water: Public
Community & neighborhood
Location
- Region: Springfield
- Subdivision: Northgate
Price history
| Date | Event | Price |
|---|---|---|
| 3/31/2023 | Sold | $111,500+6.3%$68/sqft |
Source: | ||
| 3/22/2023 | Pending sale | $104,900$64/sqft |
Source: | ||
| 3/7/2023 | Contingent | $104,900$64/sqft |
Source: | ||
| 3/3/2023 | Listed for sale | $104,900$64/sqft |
Source: | ||
Public tax history
| Year | Property taxes | Tax assessment |
|---|---|---|
| 2024 | $3,142 -10.4% | $43,407 +9.5% |
| 2023 | $3,505 +64.9% | $39,648 +14.2% |
| 2022 | $2,125 +5.3% | $34,717 +3.9% |
Find assessor info on the county website
Neighborhood: 62702
Nearby schools
GreatSchools rating
- 6/10Wilcox Elementary SchoolGrades: K-5Distance: 0.1 mi
- 1/10Washington Middle SchoolGrades: 6-8Distance: 2.2 mi
- 1/10Lanphier High SchoolGrades: 9-12Distance: 1.5 mi
Schools provided by the listing agent
- Elementary: Wilcox
- Middle: Washington
- High: Lanphier High School
Source: RMLS Alliance. This data may not be complete. We recommend contacting the local school district to confirm school assignments for this home.

Get pre-qualified for a loan
At Zillow Home Loans, we can pre-qualify you in as little as 5 minutes with no impact to your credit score.An equal housing lender. NMLS #10287.



