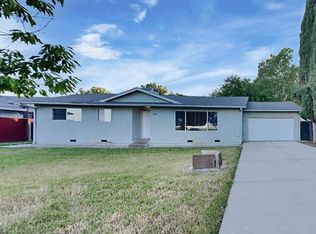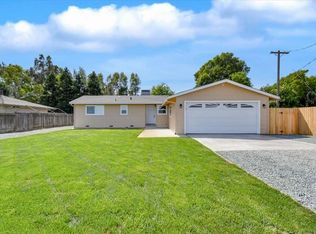A little bit of country! You'll be able to watch the sunrise as it comes up over neighboring farm fields! This immaculate home is on the edge of town and is in picture perfect condition. There are beautiful new kitchen cabinets and counters, new flooring including both carpet and luxury vinyl plank. The large one of a kind master suite is a world of it's own with it's own sitting area and atrium. Another bedroom has direct access to the hall bath so it's almost like having two master bedrooms. There's an RV pad and also a large, detached Tuff Shed. LOOK FOR A LINK TO THE VIRTUAL TOUR.
This property is off market, which means it's not currently listed for sale or rent on Zillow. This may be different from what's available on other websites or public sources.

