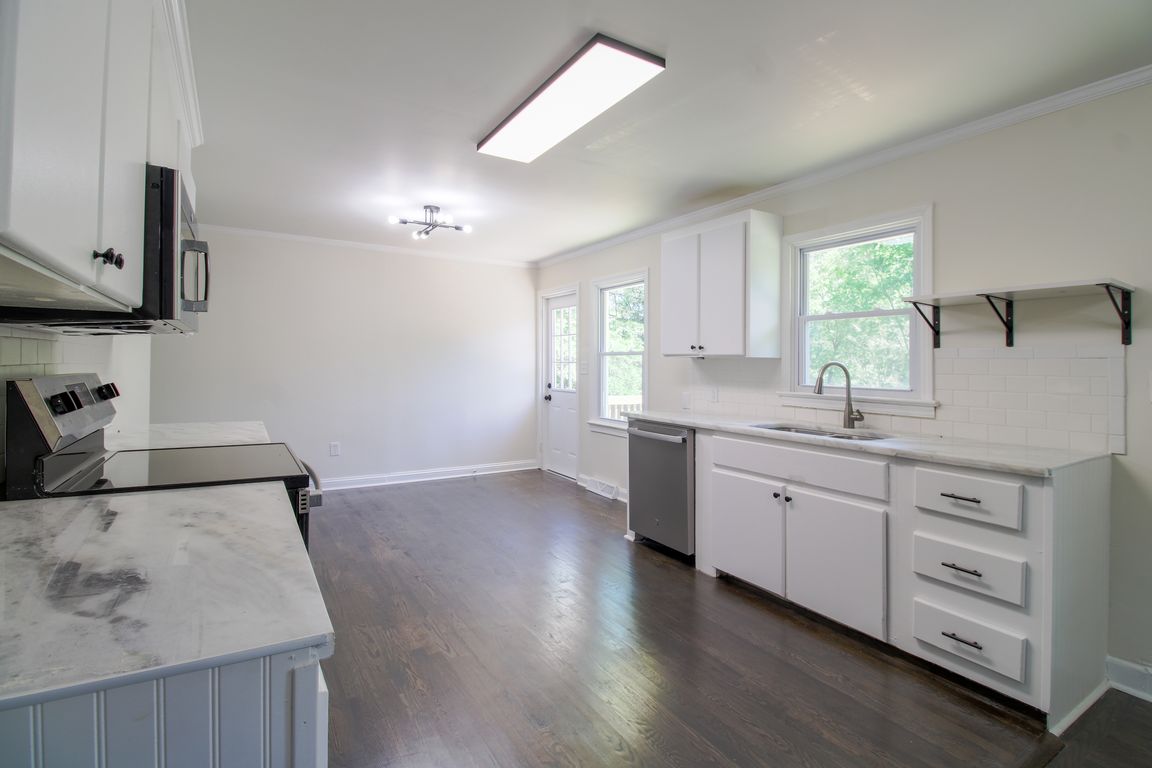
PendingPrice cut: $20K (10/6)
$299,900
5beds
2,250sqft
2077 Elberton Highway, Hartwell, GA 30643
5beds
2,250sqft
Single family residence
Built in 1951
1.47 Acres
2 Garage spaces
$133 price/sqft
What's special
Open House on Friday 8/15/25. Buy this house with the preferred lender and Buyer can get a rate in the 4.75%-5% range in the first year with a Seller paid Rate Buy Down with FHA, VA, and USDA gov't backed mortgages. Set on approximately 1.47 acres, this fully remodeled ranch-style home ...
- 193 days |
- 34 |
- 0 |
Source: Hive MLS,MLS#: CM1025066 Originating MLS: Athens Area Association of REALTORS
Originating MLS: Athens Area Association of REALTORS
Travel times
Kitchen
Living Room
Primary Bedroom
Zillow last checked: 8 hours ago
Listing updated: October 21, 2025 at 08:30pm
Listed by:
Ethan Atkinson 678-485-9198,
Greater Athens Properties
Source: Hive MLS,MLS#: CM1025066 Originating MLS: Athens Area Association of REALTORS
Originating MLS: Athens Area Association of REALTORS
Facts & features
Interior
Bedrooms & bathrooms
- Bedrooms: 5
- Bathrooms: 3
- Full bathrooms: 3
- Main level bathrooms: 3
- Main level bedrooms: 5
Rooms
- Room types: Other
Bedroom 1
- Level: Main
- Dimensions: 0 x 0
Bedroom 2
- Level: Main
- Dimensions: 0 x 0
Bedroom 3
- Level: Main
- Dimensions: 0 x 0
Bedroom 4
- Level: Main
- Dimensions: 0 x 0
Bedroom 5
- Level: Main
- Dimensions: 0 x 0
Bathroom 1
- Level: Main
- Dimensions: 0 x 0
Bathroom 2
- Level: Main
- Dimensions: 0 x 0
Bathroom 3
- Level: Main
- Dimensions: 0 x 0
Heating
- Central
Cooling
- Central Air, Electric
Appliances
- Included: Microwave, Oven, Range
Features
- Ceiling Fan(s), Pantry
- Flooring: Tile, Wood
- Basement: None,Unfinished,Crawl Space
Interior area
- Total interior livable area: 2,250 sqft
- Finished area above ground: 2,250
Video & virtual tour
Property
Parking
- Total spaces: 6
- Parking features: Parking Available
- Garage spaces: 2
Features
- Levels: One
- Stories: 1
- Patio & porch: Deck
- Exterior features: Deck, Other
Lot
- Size: 1.47 Acres
- Features: Sloped
- Topography: Sloping
Details
- Parcel number: C71A073
- Zoning description: Agricutural
Construction
Type & style
- Home type: SingleFamily
- Architectural style: Ranch,Rustic
- Property subtype: Single Family Residence
Materials
- Brick, Vinyl Siding
- Foundation: Block, Crawlspace, Raised, Slab
Condition
- Year built: 1951
Utilities & green energy
- Sewer: Septic Tank
- Water: Public
Community & HOA
Community
- Subdivision: No Recorded Subdivision
HOA
- Has HOA: No
Location
- Region: Hartwell
Financial & listing details
- Price per square foot: $133/sqft
- Tax assessed value: $184,177
- Annual tax amount: $1,040
- Date on market: 4/11/2025
- Cumulative days on market: 193 days
- Listing agreement: Exclusive Right To Sell
- Inclusions: Ceiling Fans