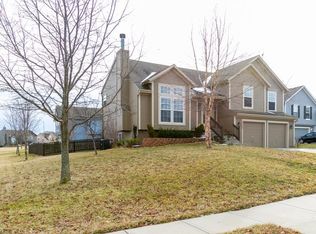Fantastic Water Views in Spring Hill - Turn-key Front to Back with amazing Outdoor Living Space & Water Views too! Open Main Level Living with Vaulted Ceilings, Fireplace, Lots of Natural Light, Plantation Shutters. Finished Lower Level with Half Bath walks out to XL Lower Level of the 2 Level Deck. Large Corner Lot, Walking Distance to Neighborhood Pool, Utility and Storage Room in Basement, Radon System Installed.
This property is off market, which means it's not currently listed for sale or rent on Zillow. This may be different from what's available on other websites or public sources.
