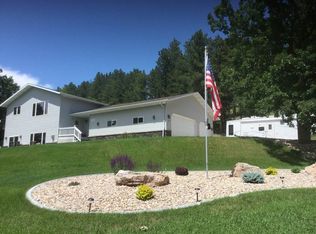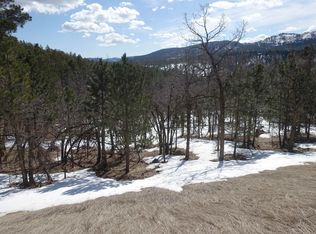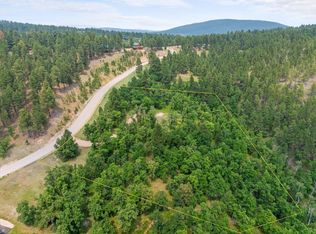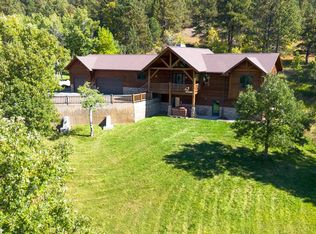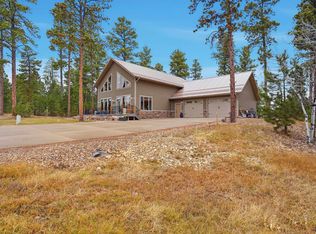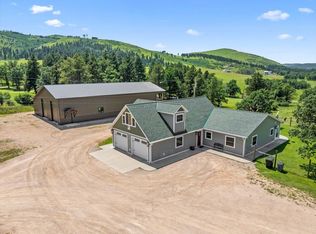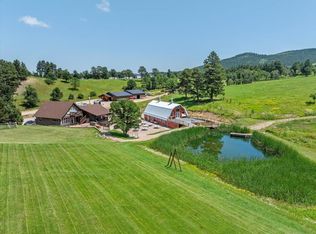Centrally located between historic Deadwood, SD and Legendary Sturgis, SD this custom home placed on oak and pine covered 3.47 acre lot offers modern amenities while incorporating the rich history of the area. Upon entry take notice of the repurposed beams and bolts resourced from Homestake Gold mine. The living area is spacious with massive windows, high vaulted ceilings, two sided stone fireplace, and gorgeous views from all windows. A well appointed kitchen with plenty of counter space, cabinets and a one-of-kind custom island with with seating awaits. Take notice of the repurposed iron-ore shaft range hood and the hidden walk-in pantry to the right of the fridge. The large master suite features a walk-in closet, bathroom with double vanity, tiled shower, and private laundry (2nd laundry in basement). The exterior grounds of this home are incredible with built-in firepit, beautiful covered patio with repurposed beams, fully irrigated yard and unmatched privacy backing forest.
For sale
$1,193,000
20768 Larkspur Rd, Sturgis, SD 57785
5beds
3,904sqft
Est.:
Single Family Residence
Built in 2015
3.47 Acres Lot
$-- Zestimate®
$306/sqft
$-- HOA
What's special
Two sided stone fireplaceBuilt-in firepitFully irrigated yardTiled showerHidden walk-in pantryPrivate laundryBeautiful covered patio
- 316 days |
- 823 |
- 23 |
Zillow last checked: 8 hours ago
Listing updated: September 13, 2025 at 07:21am
Listed by:
ED DREYER 605-343-7653,
RE/MAX ADVANTAGE
Source: Black Hills AOR,MLS#: 172822
Tour with a local agent
Facts & features
Interior
Bedrooms & bathrooms
- Bedrooms: 5
- Bathrooms: 3
- Full bathrooms: 3
Bathroom
- Features: Shower Only, Shower/Tub, Walk-In Closet(s)
Dining room
- Features: Breakfast Bar, Formal
Heating
- Natural Gas, Forced Air, Fireplace(s)
Cooling
- Electric, Central Air
Appliances
- Included: Disposal, Dishwasher, Microwave, Dryer, Refrigerator, Range/Oven-Electric-FS, Washer
Features
- Ceiling Fan(s), Master Bath, Vaulted Ceiling(s)
- Flooring: Carpet, Hardwood, Tile
- Windows: Window Coverings-All
- Has basement: Yes
- Number of fireplaces: 1
- Fireplace features: Gas
Interior area
- Total structure area: 3,904
- Total interior livable area: 3,904 sqft
Property
Parking
- Total spaces: 3
- Parking features: Garage Door Opener, Attached, Heated Garage, Three Car
- Attached garage spaces: 3
- Has uncovered spaces: Yes
- Details: Garage Size(34x32), Driveway Exposure(West)
Features
- Has spa: Yes
- Spa features: Hot Tub
- Fencing: None
- Has view: Yes
- View description: Hills, Trees/Woods
Lot
- Size: 3.47 Acres
- Features: Rolling Slope
Details
- Additional structures: None
- Parcel number: 187500050402000
Construction
Type & style
- Home type: SingleFamily
- Architectural style: Ranch
- Property subtype: Single Family Residence
Materials
- Hardboard, Wood Siding
- Foundation: Basement, Concrete Perimeter
- Roof: Composition
Condition
- Year built: 2015
Utilities & green energy
- Electric: Circuit Breakers
- Gas: MDU- Gas
- Sewer: Association Sewer
- Water: Association Water
Community & HOA
Community
- Security: Fire Sprinkler System
- Subdivision: Meadow Crest Subd
HOA
- Has HOA: Yes
- Amenities included: None
- Services included: Road Maintenance, OTHER
Location
- Region: Sturgis
Financial & listing details
- Price per square foot: $306/sqft
- Tax assessed value: $669,740
- Annual tax amount: $6,968
- Date on market: 3/19/2025
- Listing terms: New Loan,Cash
Estimated market value
Not available
Estimated sales range
Not available
$4,010/mo
Price history
Price history
| Date | Event | Price |
|---|---|---|
| 3/19/2025 | Listed for sale | $1,193,000+1888.3%$306/sqft |
Source: | ||
| 3/7/2025 | Listing removed | $2,800$1/sqft |
Source: Zillow Rentals Report a problem | ||
| 3/5/2025 | Listed for rent | $2,800$1/sqft |
Source: Zillow Rentals Report a problem | ||
| 3/7/2014 | Sold | $60,000$15/sqft |
Source: Public Record Report a problem | ||
Public tax history
Public tax history
| Year | Property taxes | Tax assessment |
|---|---|---|
| 2025 | $6,968 +11.7% | $669,740 -4.8% |
| 2024 | $6,237 +6.3% | $703,320 +29.1% |
| 2023 | $5,868 +39.8% | $544,800 +16.7% |
Find assessor info on the county website
BuyAbility℠ payment
Est. payment
$5,899/mo
Principal & interest
$4626
Property taxes
$855
Home insurance
$418
Climate risks
Neighborhood: 57785
Nearby schools
GreatSchools rating
- 4/10Lead-Deadwood Elementary - 03Grades: K-5Distance: 3.9 mi
- 7/10Lead-Deadwood Middle School - 02Grades: 6-8Distance: 6.7 mi
- 4/10Lead-Deadwood High School - 01Grades: 9-12Distance: 6.8 mi
- Loading
- Loading
