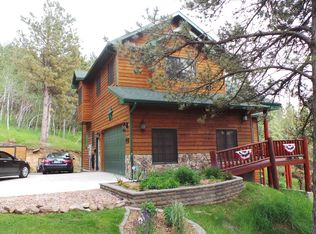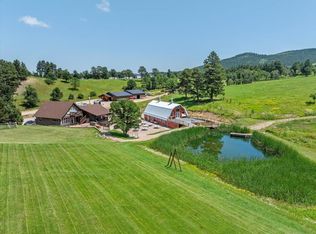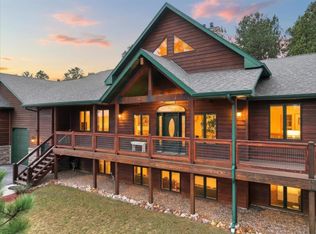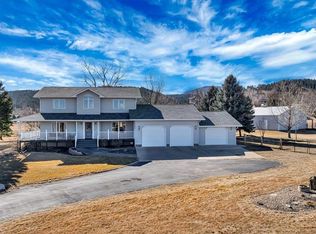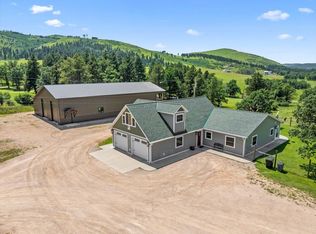For more information, please contact listing agents Scot Munro 605-641-6482 or Heath Gran 605-209-2052 with Great Peaks Realty. A turn-key property nestled in the Shirt Tail Gulch S/D off of Boulder Canyon in The Black Hills. Just a few short minutes from Historic Downtown Deadwood! Nice paved roads all the way up to the front door to this beautiful sanctuary. Breathtaking 3.02+/- wooded acres with great privacy. The HOA has a nearby pond that you can overlook right from your front door! About 1 mile from Historic Deadwood and approx. 13 miles to Sturgis, SD! Luxury finishes, warm tones, unique lighting fixtures, and beautiful stone & log accents throughout allow this cabin to make you feel right at home! 4 bedrooms, 3 bathrooms, huge 3 car heated garage, home is approximately 3,664 SQFT! Master suite is spacious and functional with remodeled bathroom featuring tiled and stone finishes, dual vessel sinks, old west-style vanities, and a walk-in shower with private backyard views. The 2 sided fire place in living and dining room allow you to entertain with the open concept and nice flow from room to room. Functional kitchen with large pantry offers tons of storage and room to move around while you cook! The garage is 34x26 w/ additional storage room. The basement is walkout and leads you to the free standing hot tub. Sit out on the covered/open decks to enjoy the lovely evenings. Tons of summer and winter sports to enjoy very close by if desired!
For sale
$1,295,000
20766 Shirt Tail Gulch Rd, Sturgis, SD 57785
4beds
3,664sqft
Est.:
Site Built
Built in 2001
3.02 Acres Lot
$1,214,000 Zestimate®
$353/sqft
$-- HOA
What's special
Warm tonesLarge pantryTons of storageDual vessel sinksGreat privacyLuxury finishesOpen concept
- 149 days |
- 738 |
- 19 |
Zillow last checked: 8 hours ago
Listing updated: November 19, 2025 at 08:30am
Listed by:
Scot Munro,
Great Peaks Realty,
Heath Gran,
Great Peaks Realty
Source: Mount Rushmore Area AOR,MLS#: 86190
Tour with a local agent
Facts & features
Interior
Bedrooms & bathrooms
- Bedrooms: 4
- Bathrooms: 3
- Full bathrooms: 3
- Main level bathrooms: 2
- Main level bedrooms: 2
Primary bedroom
- Description: Travertine, deck, Wic
- Level: Main
- Area: 195
- Dimensions: 13 x 15
Bedroom 2
- Description: Views
- Level: Main
- Area: 121
- Dimensions: 11 x 11
Bedroom 3
- Level: Basement
- Area: 168
- Dimensions: 14 x 12
Bedroom 4
- Level: Basement
- Area: 196
- Dimensions: 14 x 14
Dining room
- Description: Fireplace/ Deck Access
- Level: Main
- Area: 169
- Dimensions: 13 x 13
Family room
- Description: Two entertaining areas
Kitchen
- Description: Functional w/ Lg pantry
- Level: Main
- Dimensions: 14 x 13
Living room
- Description: Stepdown, vault
- Level: Main
- Area: 342
- Dimensions: 18 x 19
Heating
- Propane, Forced Air, Fireplace(s)
Cooling
- Refrig. C/Air
Appliances
- Included: Dishwasher, Disposal, Refrigerator, Gas Range Oven, Microwave, Washer, Dryer
- Laundry: In Basement
Features
- Vaulted Ceiling(s), Walk-In Closet(s)
- Flooring: Carpet, Wood, Tile
- Windows: Double Pane Windows, Vinyl, Wood Frames, Other, Window Coverings
- Basement: Full,Walk-Out Access
- Number of fireplaces: 1
- Fireplace features: Gas Log, Living Room
- Furnished: Yes
Interior area
- Total structure area: 3,664
- Total interior livable area: 3,664 sqft
Property
Parking
- Total spaces: 3
- Parking features: Three Car, Attached, Other, RV Access/Parking, Garage Door Opener
- Attached garage spaces: 3
Features
- Patio & porch: Porch Covered, Covered Patio, Open Deck, Covered Deck, Covered Balcony
- Exterior features: Storage
- Has spa: Yes
- Spa features: Above Ground
- Has view: Yes
Lot
- Size: 3.02 Acres
- Features: Wooded, Views, Lawn, Rock, Trees, View
Details
- Parcel number: 263450077716000
- Zoning description: Lawrence County Zoning: Suburban Residential
Construction
Type & style
- Home type: SingleFamily
- Architectural style: Cabin
- Property subtype: Site Built
Materials
- Frame, Other
- Foundation: Poured Concrete Fd.
- Roof: Composition
Condition
- Year built: 2001
Community & HOA
Community
- Security: Smoke Detector(s)
- Subdivision: Shirt Tail Gulch
HOA
- Services included: Road Maintenance, Water
Location
- Region: Sturgis
Financial & listing details
- Price per square foot: $353/sqft
- Tax assessed value: $879,630
- Annual tax amount: $8,386
- Date on market: 9/26/2025
- Listing terms: Cash,New Loan,FHA,VA Loan
- Has irrigation water rights: Yes
- Road surface type: Paved
Estimated market value
$1,214,000
$1.15M - $1.27M
$3,401/mo
Price history
Price history
| Date | Event | Price |
|---|---|---|
| 9/26/2025 | Listed for sale | $1,295,000$353/sqft |
Source: | ||
| 7/3/2025 | Listing removed | $1,295,000$353/sqft |
Source: | ||
| 12/2/2024 | Price change | $1,295,000-7.2%$353/sqft |
Source: | ||
| 8/29/2024 | Price change | $1,395,000-12.5%$381/sqft |
Source: | ||
| 7/2/2024 | Price change | $1,595,000-5.9%$435/sqft |
Source: | ||
| 9/4/2023 | Listed for sale | $1,695,000+153.4%$463/sqft |
Source: | ||
| 8/27/2020 | Sold | $669,000$183/sqft |
Source: | ||
| 6/3/2020 | Listed for sale | $669,000$183/sqft |
Source: Great Peaks Realty #64849 Report a problem | ||
Public tax history
Public tax history
| Year | Property taxes | Tax assessment |
|---|---|---|
| 2025 | $8,386 +0.9% | $879,630 +3.9% |
| 2024 | $8,312 +3.2% | $846,430 +16.6% |
| 2023 | $8,053 +2.6% | $726,050 +13.4% |
| 2022 | $7,849 +43.3% | $640,440 +19.9% |
| 2021 | $5,477 | $534,154 +5.8% |
| 2020 | $5,477 -21.1% | $505,030 |
| 2019 | $6,942 | $505,030 +0.7% |
| 2018 | $6,942 +0% | $501,450 |
| 2017 | $6,941 -1.6% | $501,450 +1.7% |
| 2016 | $7,053 +3.5% | $492,950 +1.5% |
| 2015 | $6,815 -2.1% | $485,810 -3.3% |
| 2014 | $6,965 -4.7% | $502,350 +7.1% |
| 2013 | $7,306 | $468,890 +4.5% |
| 2011 | -- | $448,760 |
Find assessor info on the county website
BuyAbility℠ payment
Est. payment
$7,606/mo
Principal & interest
$6678
Property taxes
$928
Climate risks
Neighborhood: 57785
Nearby schools
GreatSchools rating
- 4/10Lead-Deadwood Elementary - 03Grades: K-5Distance: 2.1 mi
- 7/10Lead-Deadwood Middle School - 02Grades: 6-8Distance: 4.9 mi
- 4/10Lead-Deadwood High School - 01Grades: 9-12Distance: 5 mi
