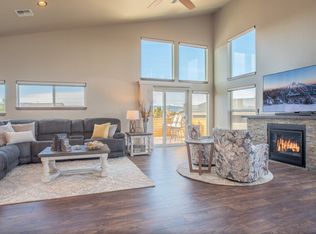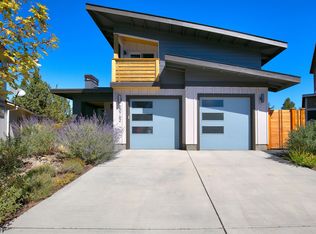Sold for $794,000 on 02/17/23
$794,000
20766 Angora Ct, Bend, OR 97701
3beds
2,437sqft
SingleFamily
Built in 2019
5,227 Square Feet Lot
$769,200 Zestimate®
$326/sqft
$3,102 Estimated rent
Home value
$769,200
$731,000 - $808,000
$3,102/mo
Zestimate® history
Loading...
Owner options
Explore your selling options
What's special
Beautiful Brand New Constructed Contemporary Home at the end of a Cul-De-Sac. Cascade Mountain views from both 1st and 2nd floors. 3 bedroom, 2.5 bath with master bedroom on the main level, Open great room concept, mud room area attached 2.5 care garage. Separate spacious laundry room. Upstairs has HUGE bonus/play room with full Mtn views! Fireplace in great room area and bonus room. Wet bar and unique enclosed 2nd floor deck capturing unobstructed Cascade Mtn Views. Large office w/views (or could be 4th bedroom). 3rd floor expansive enclosed storage area. Loft area that is carpeted and has railing for safety. Offstreet RV/Boat/Toy area & parking. No HOAs or CC&Rs. Overnight rental permit available (buyers to do due diligence to confirm with City of Bend for current availability).20 Minutes to Redmond Airport. So very close to all Beautiful Central Oregon has to offer! Hunting, fishing, boating, paddle boarding & camping with an abundance of lakes to choose from!
Facts & features
Interior
Bedrooms & bathrooms
- Bedrooms: 3
- Bathrooms: 3
- Full bathrooms: 2
- 1/2 bathrooms: 1
Heating
- Forced air, Gas
Cooling
- Central
Features
- Breakfast Bar, Master Downstairs, Shower/Tub Combo, Double Vanity, Linen Closet, Solid Surface Counters, Walk-In Closet(s), Ceiling Fan(s), Tile Shower, Vaulted Ceiling(s), Wet Bar, Dual Flush Toilet(s), Open Floorplan
- Flooring: Tile, Carpet, Laminate
- Windows: Vinyl Frames, Double Pane Windows
- Fireplace features: Gas, Great Room, Family Room, Insert
- Common walls with other units/homes: No Common Walls, No One Above, No One Below
Interior area
- Total interior livable area: 2,437 sqft
Property
Parking
- Total spaces: 2
- Parking features: Garage - Attached
Features
- Levels: Three Or More
- Has view: Yes
- View description: Mountain
Lot
- Size: 5,227 sqft
- Features: Fenced, Landscaped, Sprinkler Timer(s), Drip System, Native Plants, Level, Sprinklers In Front, Sprinklers In Rear
Details
- Additional structures: RV/Boat Storage
- Parcel number: 171216AA03507
- Special conditions: Standard
Construction
Type & style
- Home type: SingleFamily
- Architectural style: Northwest, Contemporary
Materials
- Roof: Composition
Condition
- Year built: 2019
Utilities & green energy
- Sewer: Public Sewer
- Water: Public, Backflow Domestic
Community & neighborhood
Security
- Security features: Carbon Monoxide Detector(s), Smoke Detector(s)
Location
- Region: Bend
Other
Other facts
- Appliances: Dishwasher, Disposal, Microwave, Oven, Range, Water Heater, Range Hood, Tankless Water Heater, Wine Refrigerator
- Construction Materials: Frame, Concrete
- Cooling: Central Air
- Common Walls: No Common Walls, No One Above, No One Below
- Exterior Features: Deck, Patio
- Fireplace Features: Gas, Great Room, Family Room, Insert
- Flooring: Laminate, Carpet, Tile, Simulated Wood
- Foundation Details: Stemwall
- Heating: Forced Air, Natural Gas, Free-Standing
- Interior Features: Breakfast Bar, Master Downstairs, Shower/Tub Combo, Double Vanity, Linen Closet, Solid Surface Counters, Walk-In Closet(s), Ceiling Fan(s), Tile Shower, Vaulted Ceiling(s), Wet Bar, Dual Flush Toilet(s), Open Floorplan
- Lot Features: Fenced, Landscaped, Sprinkler Timer(s), Drip System, Native Plants, Level, Sprinklers In Front, Sprinklers In Rear
- Parking Features: Asphalt, Driveway, Garage Door Opener, Workshop in Garage, Storage, On Street, RV Access/Parking
- Special Listing Conditions: Standard
- Window Features: Vinyl Frames, Double Pane Windows
- Rooms: Eating Area, Kitchen, Laundry, Great Room, Bonus Room, Office, Other, Loft, Enclosed Porch/Patio, Master Bedroom, Dining Room, Solarium, Sunroom, Mud Room, Sauna
- Road Surface Type: Paved
- Roof: Composition
- Architectural Style: Northwest, Contemporary
- View: Mountain(s), Cascade Mountains, Neighborhood
- Section: NE
- Sewer: Public Sewer
- Security Features: Carbon Monoxide Detector(s), Smoke Detector(s)
- Water Source: Public, Backflow Domestic
- Short Term Rental Permit YN: Yes
- Community Features: Short Term Rentals Allowed
- Levels: Three Or More
- Road Frontage Type: Private Access
- Other Structures: RV/Boat Storage
- Easements: Utilities, Access
- Road surface type: Paved
Price history
| Date | Event | Price |
|---|---|---|
| 2/17/2023 | Sold | $794,000+39.5%$326/sqft |
Source: Public Record | ||
| 7/22/2020 | Sold | $569,000$233/sqft |
Source: Public Record | ||
| 6/20/2020 | Pending sale | $569,000$233/sqft |
Source: RE/MAX Key Properties #220103041 | ||
| 6/16/2020 | Listed for sale | $569,000$233/sqft |
Source: RE/MAX Key Properties #220103041 | ||
| 4/10/2020 | Listing removed | $569,000$233/sqft |
Source: RE/MAX Key Properties #201903684 | ||
Public tax history
| Year | Property taxes | Tax assessment |
|---|---|---|
| 2024 | $4,931 +7.9% | $294,500 +6.1% |
| 2023 | $4,571 +4% | $277,610 |
| 2022 | $4,397 +2.9% | $277,610 +6.1% |
Find assessor info on the county website
Neighborhood: Boyd Acres
Nearby schools
GreatSchools rating
- 6/10Lava Ridge Elementary SchoolGrades: K-5Distance: 0.2 mi
- 7/10Sky View Middle SchoolGrades: 6-8Distance: 0.3 mi
- 7/10Mountain View Senior High SchoolGrades: 9-12Distance: 2.2 mi
Schools provided by the listing agent
- Elementary: Lava Ridge Elem
- Middle: Sky View Middle
- High: Mountain View Sr High
Source: The MLS. This data may not be complete. We recommend contacting the local school district to confirm school assignments for this home.

Get pre-qualified for a loan
At Zillow Home Loans, we can pre-qualify you in as little as 5 minutes with no impact to your credit score.An equal housing lender. NMLS #10287.
Sell for more on Zillow
Get a free Zillow Showcase℠ listing and you could sell for .
$769,200
2% more+ $15,384
With Zillow Showcase(estimated)
$784,584
