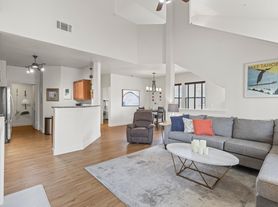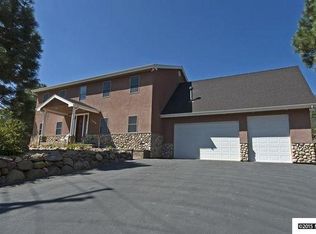20765 Parc Foret Court
AVAILABLE NOW!
Experience the epitome of luxury in this stunning home located within the exclusive Montreux Golf and Country Club. Surrounded by serene natural beauty, this residence showcases exceptional craftsmanship and high-end finishes throughout. A welcoming front porch with an outdoor fireplace sets the tone, leading into an open-concept great room and a chef's dream kitchen with floor-to-ceiling cabinetry, premium appliances, and an elegant formal dining area. Sunlight fills every corner of the home, highlighting the spacious primary suite with vaulted ceilings and a spa-like ensuite featuring a freestanding bathtub and a large walk-in shower. A secondary suite is also conveniently located on the main level, while the upper floor offers a loft ideal for a study or lounge area and two additional bedroom suites. The expansive folding glass doors create a seamless transition between indoor and outdoor living, opening to a beautiful patio retreat perfect for entertaining or quiet relaxation. Additional features include a three-car garage and a well-appointed laundry room with abundant cabinetry, washer, and dryer. Ideally situated near Galena Park, Lake Tahoe, and Mt. Rose Ski Resort. Pets considered with owner approval schedule your tour today!
Tenant Responsibilities & Fees
Utilities:
Garbage and Sewer: included
Water and Power: tenants are responsible
Rent: $8,550
Security Deposit: $8,650
One Time Administrative Fee: $195
**For properties that allow pets, the additional fees below may apply:
Additional Deposit - $500 minimum per pet
Pet Rent - $35.00 per pet per month
One Time Pet Onboarding Fee - $150.00 per pet
All residents are enrolled in the Resident Benefits Package (RBP) for $55.00/month which includes liability insurance, credit building to help boost the resident's credit score with timely rent payments, up to $1M Identity Theft Protection, HVAC air filter delivery (for applicable properties), move-in concierge service making utility connection and home service setup a breeze during your move-in, our best-in-class resident rewards program, on-demand pest control, and much more! More details upon application.
Owners typically accept applicants with a 650+ credit score and a combined monthly income of at least 3x rent. Questions?
Property Manager: David Martin License #:S.66470 | PM.163830
Amenities: gated community, three-car garage, montreux golf & country club, water softener
House for rent
$8,550/mo
20765 Parc Foret Ct, Reno, NV 89511
4beds
4,310sqft
Price may not include required fees and charges.
Single family residence
Available now
Cats, dogs OK
Central air
In unit laundry
Attached garage parking
Forced air, fireplace
What's special
Three-car garageFloor-to-ceiling cabinetryPremium appliancesElegant formal dining areaTwo additional bedroom suitesOpen-concept great room
- 54 days |
- -- |
- -- |
Zillow last checked: 8 hours ago
Listing updated: December 05, 2025 at 01:05am
Travel times
Facts & features
Interior
Bedrooms & bathrooms
- Bedrooms: 4
- Bathrooms: 5
- Full bathrooms: 4
- 1/2 bathrooms: 1
Heating
- Forced Air, Fireplace
Cooling
- Central Air
Appliances
- Included: Dryer, Washer
- Laundry: In Unit
Features
- Has fireplace: Yes
Interior area
- Total interior livable area: 4,310 sqft
Property
Parking
- Parking features: Attached
- Has attached garage: Yes
- Details: Contact manager
Features
- Exterior features: Heating system: ForcedAir
Construction
Type & style
- Home type: SingleFamily
- Property subtype: Single Family Residence
Community & HOA
Location
- Region: Reno
Financial & listing details
- Lease term: Contact For Details
Price history
| Date | Event | Price |
|---|---|---|
| 11/3/2025 | Listed for rent | $8,550$2/sqft |
Source: Zillow Rentals | ||
| 10/16/2025 | Sold | $2,400,000$557/sqft |
Source: | ||
| 9/24/2025 | Contingent | $2,400,000$557/sqft |
Source: | ||
| 9/8/2025 | Listed for sale | $2,400,000$557/sqft |
Source: | ||
| 8/5/2025 | Contingent | $2,400,000$557/sqft |
Source: | ||
Neighborhood: Galena
Nearby schools
GreatSchools rating
- 8/10Ted Hunsburger Elementary SchoolGrades: K-5Distance: 4 mi
- 7/10Marce Herz Middle SchoolGrades: 6-8Distance: 4.2 mi
- 7/10Galena High SchoolGrades: 9-12Distance: 3.6 mi

